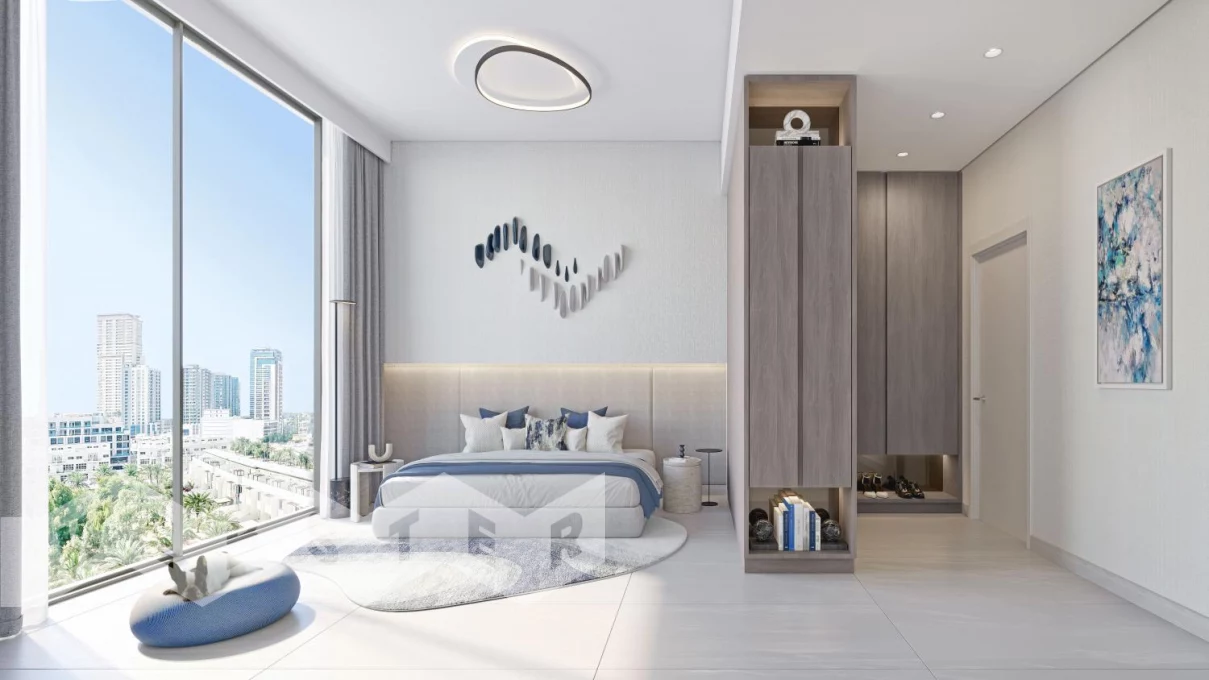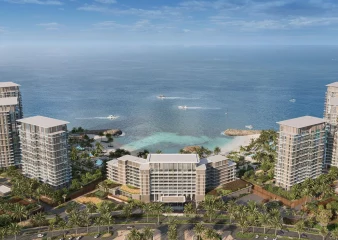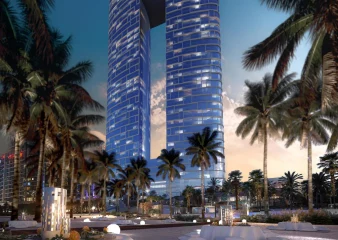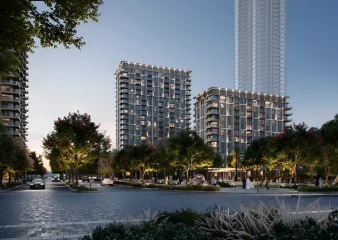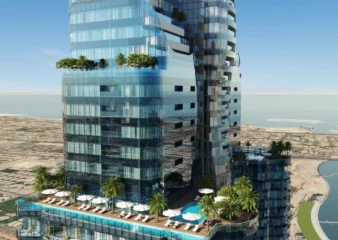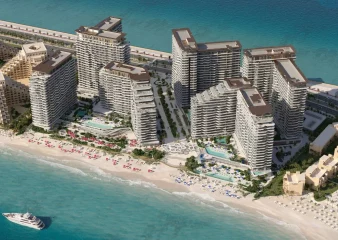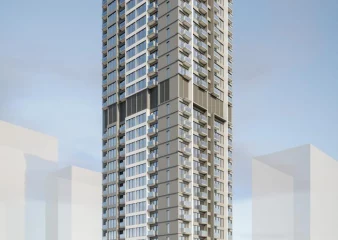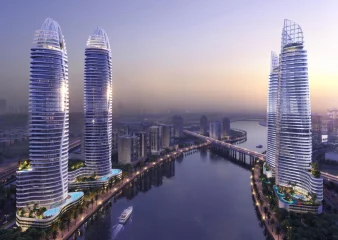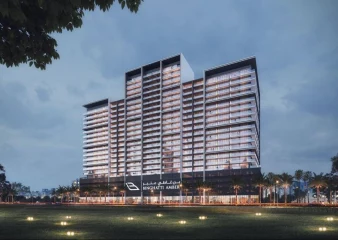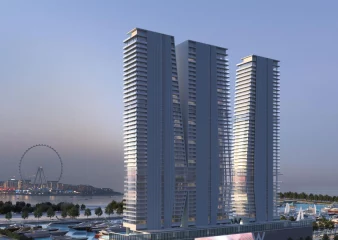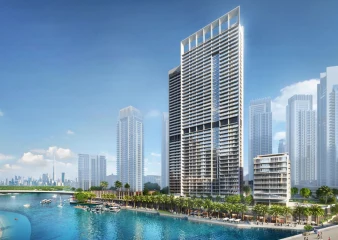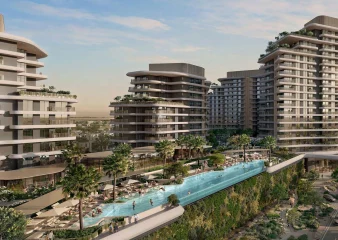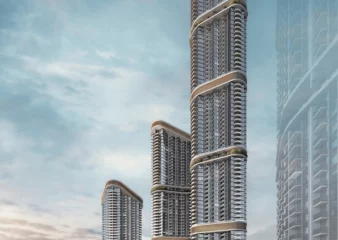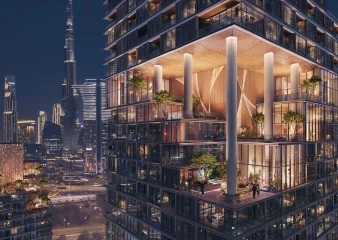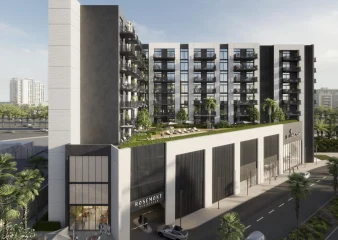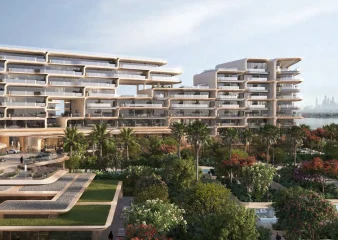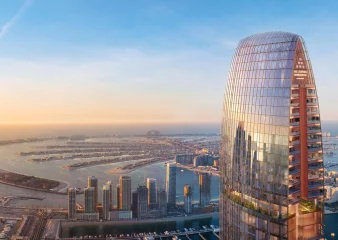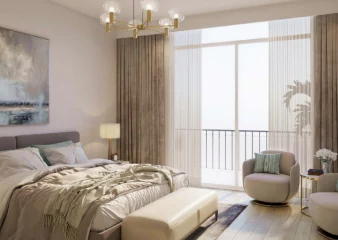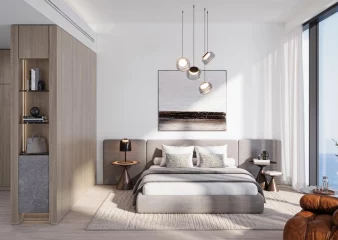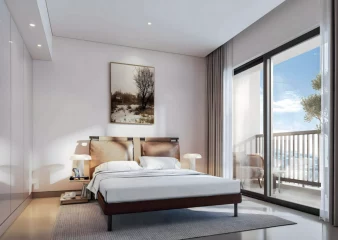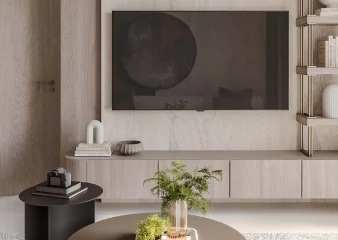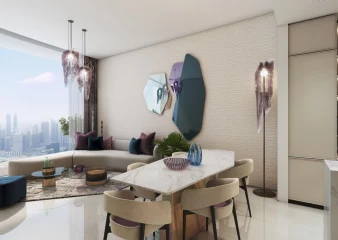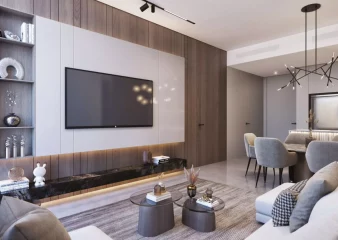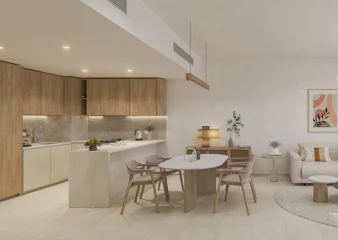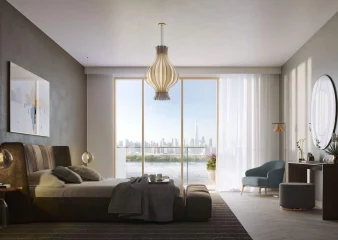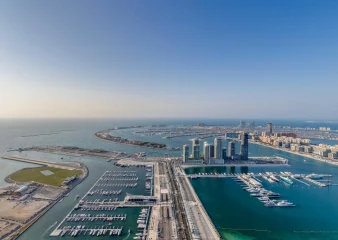Flat 41 m² in Hillmont Residences, Dubai, Jumeirah Village Circle
ID 12472241 m²
1 balcony
in 2026
Finishing
The Hillmont residential complex will feature 101 living units: stylish studios and luxurious 1-3 bedroom apartments. All units will be delivered with high-quality turnkey finishes.
The living room will be bathed in natural light, thanks to panoramic windows, creating a sense of spaciousness. Light tile flooring seamlessly connects the kitchen and living area, promoting unity.
The kitchen embodies modern style and functionality with gray marble countertops and light wood furniture. A breakfast bar invites for casual meals or serves as a gathering spot. The kitchen is also equipped with energy-efficient built-in appliances, an integrated sink, and lighting fixtures.
The bedroom serves as the ideal retreat, where every detail is designed for your comfort. A spacious balcony offers easy access to the outdoors. Wardrobes with sturdy laminated doors and integrated mirrors provide convenience and organization.
The bathroom is an exquisitely crafted oasis that seamlessly integrates into daily life. High-quality fixtures and finishing materials create a modern and luxurious look. Ergonomic cabinets behind the mirror and in the bath ensure convenience while maintaining aesthetics.
- Infrastructure: Playground, Fitness club, Cafe, Gym, Sun loungers, Outdoor pool, Lounge area, BBQ area, Yoga area, Meeting room, Outdoor lounge area, , , ,
- Elevator
- Communications
- Kitchen furniture
- Shower cabin
Show 4 listings in Hillmont Residences
with Privacy Policy
Hillmont Residences
-
Internal infrastructure
- Retail and F&B shops
- Lobby reception with lounge area
- Leisure and lounge adult pool
- Sun loungers area and deck
- Kids pool and deck
- Kids playground with sand play, and activity & learning wall
- Fitness studio
- Yoga area
- Male and female change room with steam
- Indoor kids play area with washroom
- Club lounge with games area
- Communal table and meeting spaces
- Outdoor club lounge
- Fully landscpaed outdoor deck
- Outdoor communal seating areas
- Multi-purpose lawn -
Lots description
In the Hillmont residential complex, there will be 101 living units: stylish studios and luxurious apartments with 1-3 bedrooms. All units will be delivered with high-quality turnkey finishes.
The living room will be flooded with natural light, thanks to panoramic windows, creating a sense of spaciousness. Light tile flooring connects the kitchen and living room, creating unity.
The kitchen embodies modern style and functionality with gray marble countertops and light wood furniture. A breakfast bar invites for casual meals or serves as a gathering spot. The kitchen is also equipped with energy-efficient built-in appliances, an integrated sink, and lighting fixtures.
The bedroom is the perfect place for relaxation, where every detail is designed for your comfort. A spacious balcony offers easy access to the outdoors. Wardrobes with sturdy laminated doors and integrated mirrors provide convenience and organization.
The bathroom is an exquisitely crafted oasis that seamlessly integrates into daily life. High-quality fixtures and finishing materials create a modern and luxurious look. Ergonomic cabinets behind the mirror and in the bath ensure convenience while maintaining aesthetics.
- RESIDENTIAL COMPLEXES NEARBY
- IN DISTRICT
- SIMILAR LISTINGS
- SIMILAR BUDGET
- THIS MAY BE INTERESTING
