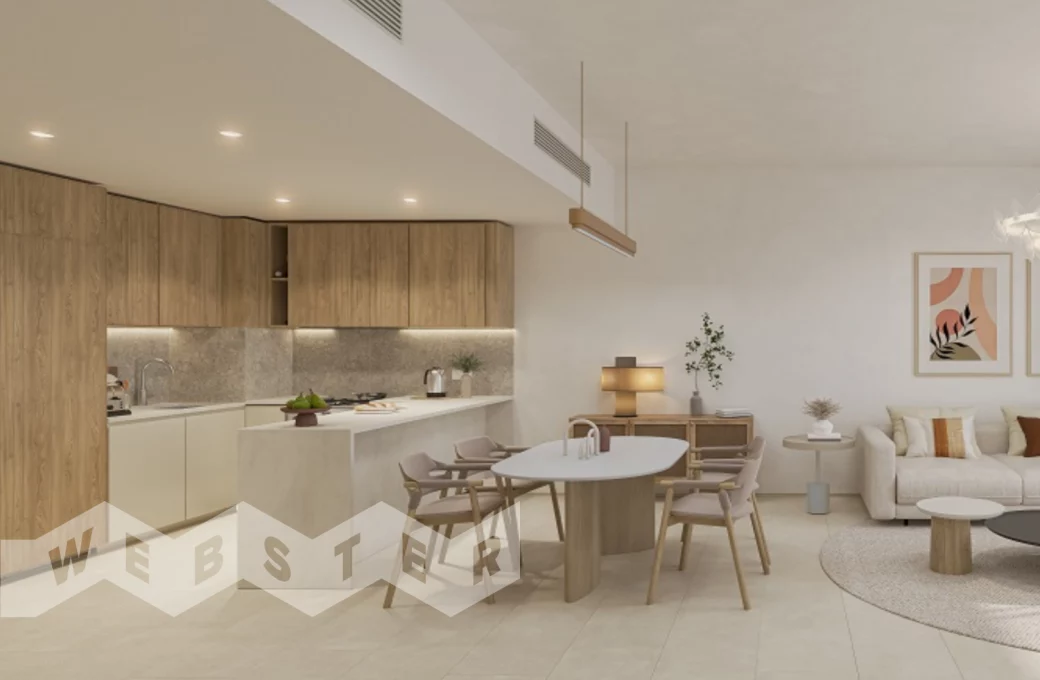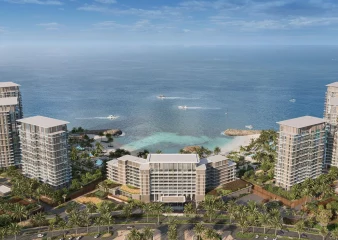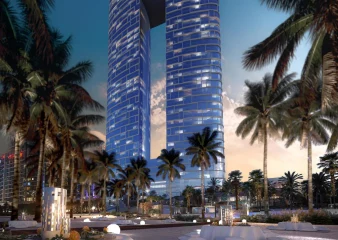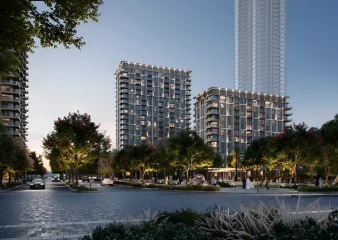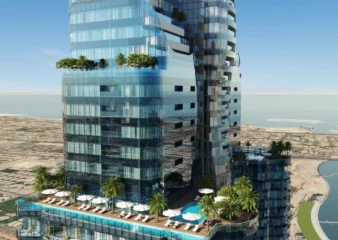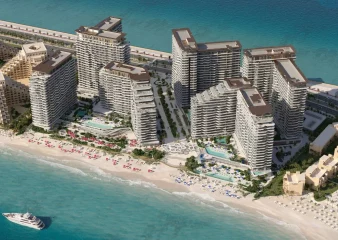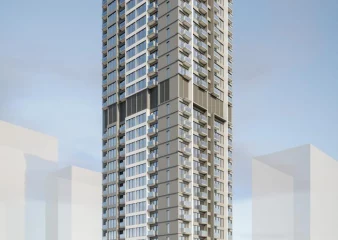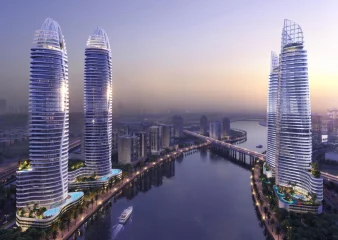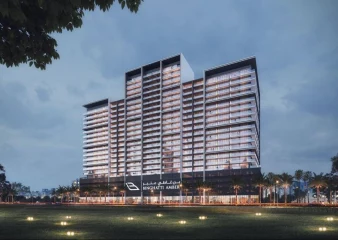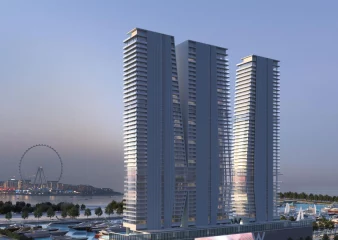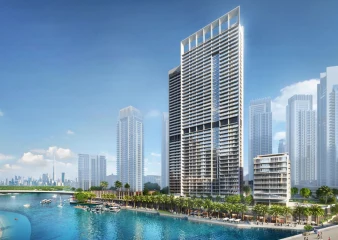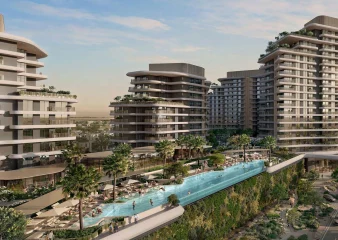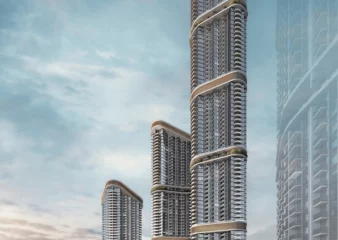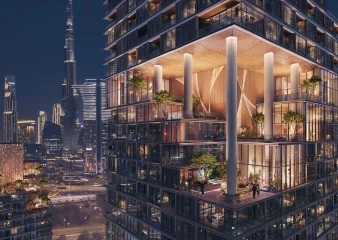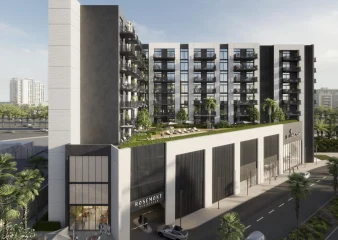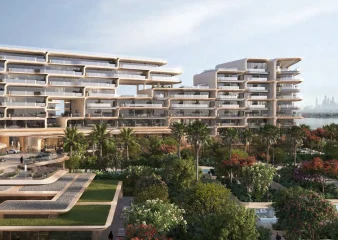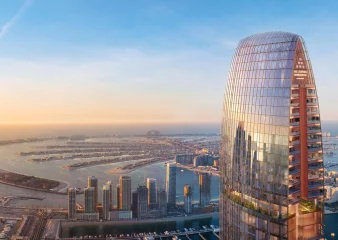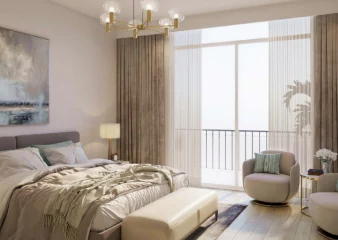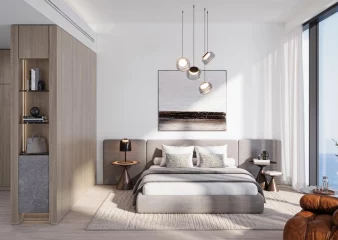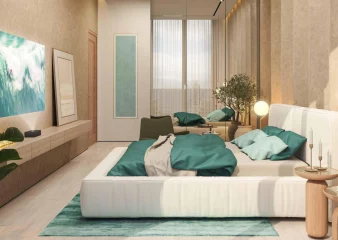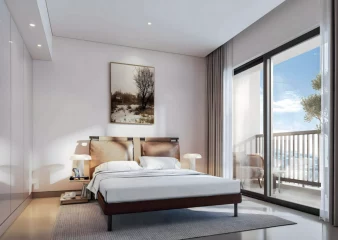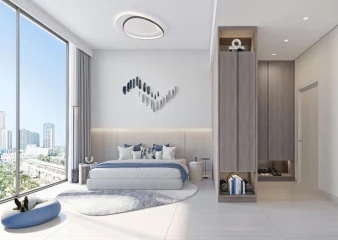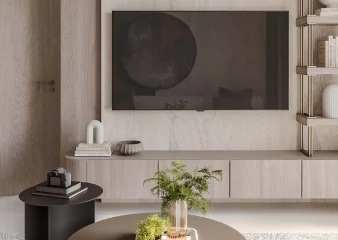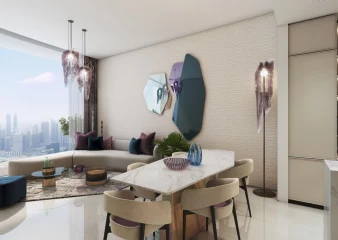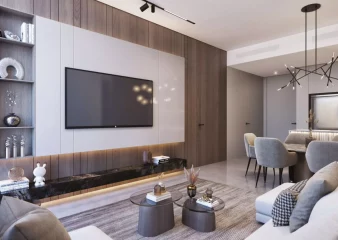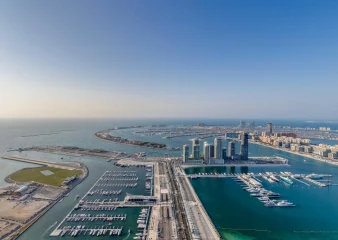1 rooms flat 43 m² in Gardenia Bay, Abu Dhabi, Yas Island
ID 12455843 m²
1 bathrooms
1 balcony
in 2027
Finishing
The residences will be presented in two color schemes: dark or light tones. Laminate, ceramic tiles, and paint will be used in the finishes. Modern design will be complemented by balconies and panoramas with views of the community or the canal. Some apartments include rooms for staff, laundry rooms, and walk-in closets.
- Infrastructure: Playground, Restaurant, Fitness club, Cafe, Gym, Sun loungers, Outdoor playground, Beach, Lounge area, SPA-zone, BBQ area, Yoga area, Meeting room
- Elevator
- Communications
Show 4 listings in Gardenia Bay
with Privacy Policy
Gardenia Bay
-
Internal infrastructure
Residents will have access to a wide range of amenities within the complex, including:
- Beach
- Beach club
- Walking trails
- Yoga and meditation areas
- Co-working spaces
- Pools
- Gym
- Cinema
- BBQ areas
- Playground
- Shops
- Cafes and restaurants -
Security
Modern security system. 24/7 surveillance and security.
-
Lots description
Gardenia Bay offers elegant and spacious studios, as well as residences with 1, 2, and 3 bedrooms. Stylish apartments with finishes ranging from 462.85 sq. feet to 1,937.50 sq. feet feature panoramic windows, spacious terraces, and picturesque views of the canal. The residences will be presented in two color schemes: dark or light tones.
The interior finishes will include laminate, ceramic tiles, and paint. Some units will include rooms for staff, laundry rooms, and walk-in closets.
- RESIDENTIAL COMPLEXES NEARBY
- IN DISTRICT
- SIMILAR LISTINGS
- SIMILAR BUDGET
- THIS MAY BE INTERESTING
