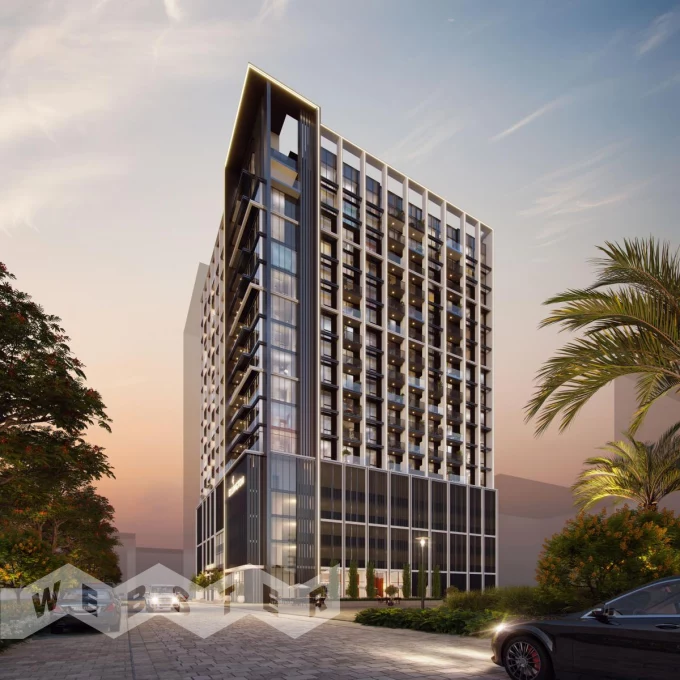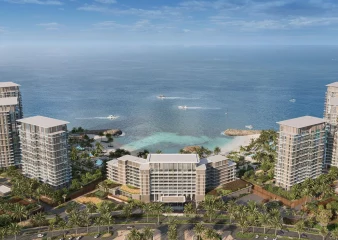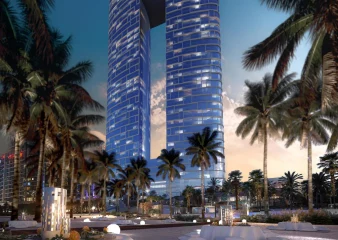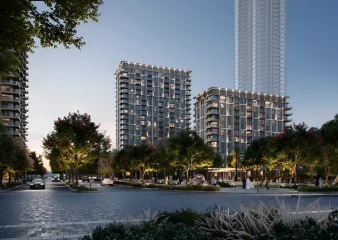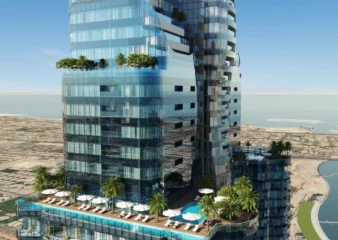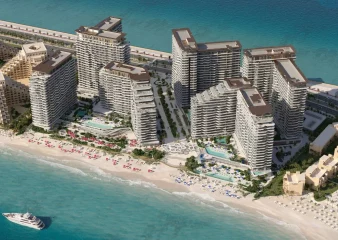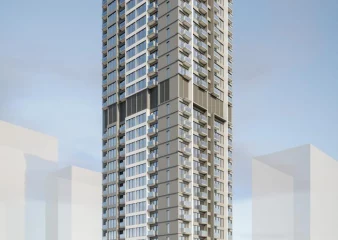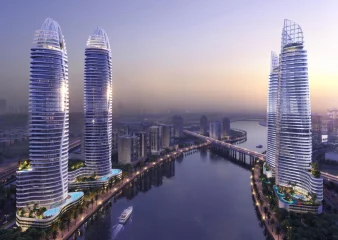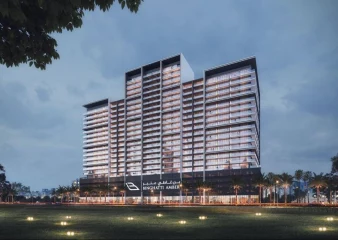Hillmont Residences
- sale
- 4 flats
in 2026
Hillmont Residences is a new project by Ellington in Jumeirah Village Circle, offering a variety of studios and 1-3 bedroom apartments.
The design of this project not only focuses on aesthetics but also reflects the dynamic community it is situated in. Jumeirah Village Circle (JVC) is an investment hub located just a few minutes away from the hustle and bustle of Dubai, yet within reach of iconic landmarks and roads. Nestled among landscaped gardens and parks, this family-friendly community offers an extensive range of amenities catering to various needs, making it an ideal place for homeowners.
The building's exterior seamlessly blends into the picturesque landscape, as the complex boasts rich and thoughtful landscaping.
The layout of Hillmont Residences encourages the development of its residents with open public spaces and top-notch amenities, inviting residents to engage in sports, relax as they please, and thrive. Upon entering the lobby with its marble reception area, residents are greeted by an exquisite atmosphere. The lobby lounge offers various relaxation and work areas, where every detail is carefully crafted to create a welcoming atmosphere.
The interiors exude elegance and tranquility thanks to the use of a neutral color palette. Marble details in the hallway add sophistication, while accents of metallic blue in the public areas add modernity, charm, and style.
-
Internal infrastructure
- Retail and F&B shops
- Lobby reception with lounge area
- Leisure and lounge adult pool
- Sun loungers area and deck
- Kids pool and deck
- Kids playground with sand play, and activity & learning wall
- Fitness studio
- Yoga area
- Male and female change room with steam
- Indoor kids play area with washroom
- Club lounge with games area
- Communal table and meeting spaces
- Outdoor club lounge
- Fully landscpaed outdoor deck
- Outdoor communal seating areas
- Multi-purpose lawn -
Lots description
In the Hillmont residential complex, there will be 101 living units: stylish studios and luxurious apartments with 1-3 bedrooms. All units will be delivered with high-quality turnkey finishes.
The living room will be flooded with natural light, thanks to panoramic windows, creating a sense of spaciousness. Light tile flooring connects the kitchen and living room, creating unity.
The kitchen embodies modern style and functionality with gray marble countertops and light wood furniture. A breakfast bar invites for casual meals or serves as a gathering spot. The kitchen is also equipped with energy-efficient built-in appliances, an integrated sink, and lighting fixtures.
The bedroom is the perfect place for relaxation, where every detail is designed for your comfort. A spacious balcony offers easy access to the outdoors. Wardrobes with sturdy laminated doors and integrated mirrors provide convenience and organization.
The bathroom is an exquisitely crafted oasis that seamlessly integrates into daily life. High-quality fixtures and finishing materials create a modern and luxurious look. Ergonomic cabinets behind the mirror and in the bath ensure convenience while maintaining aesthetics.
with Privacy Policy
- Projects LIKE Hillmont Residences
- THIS MAY BE INTERESTING
