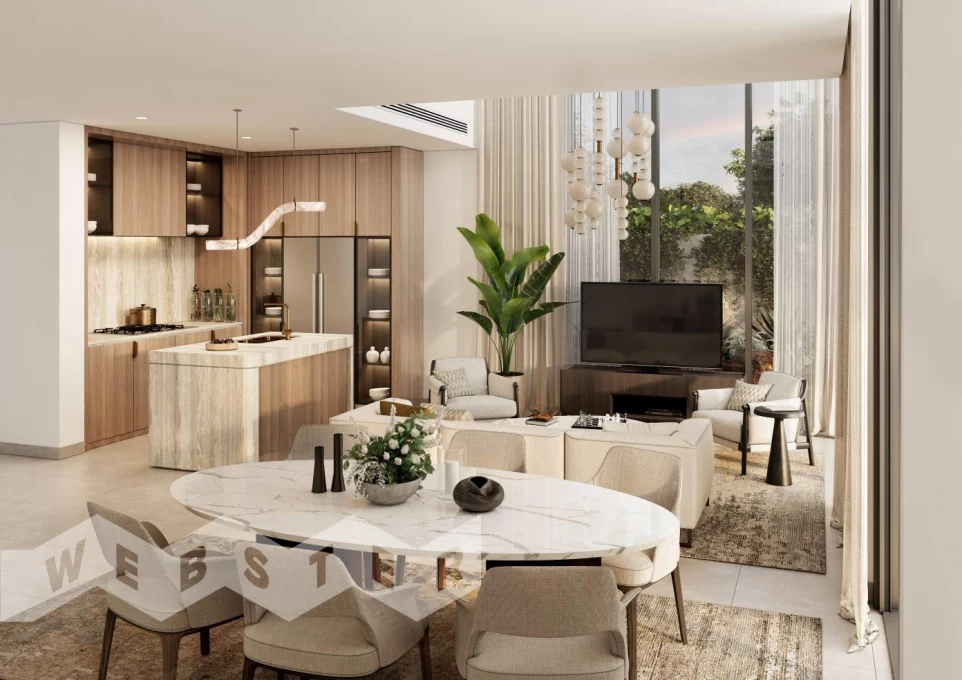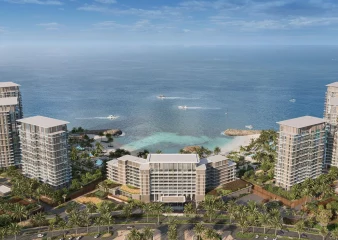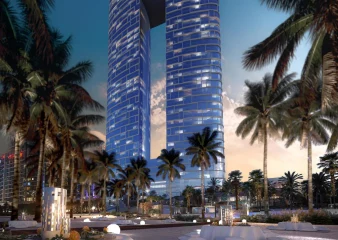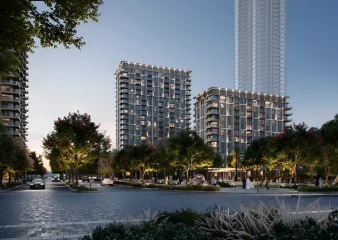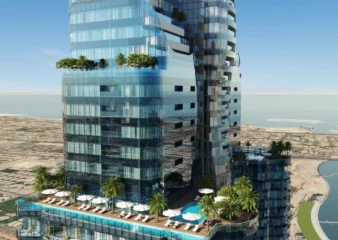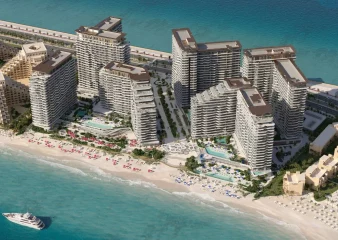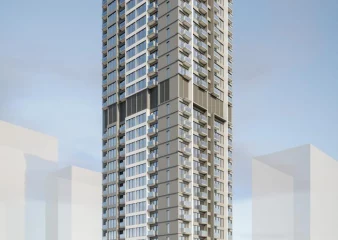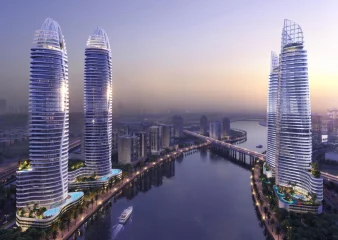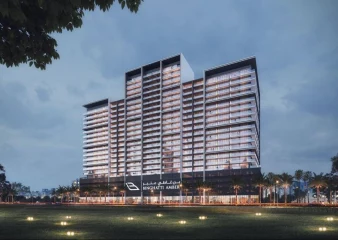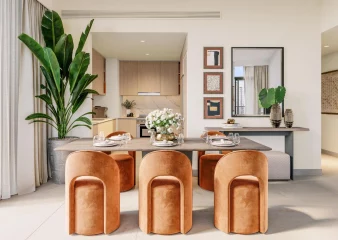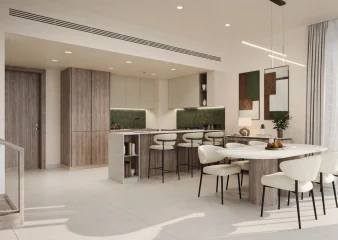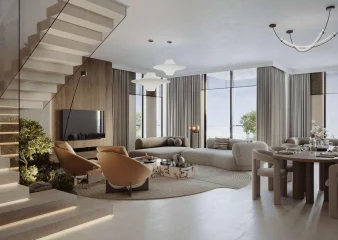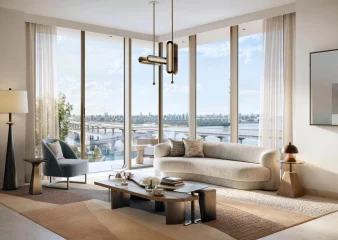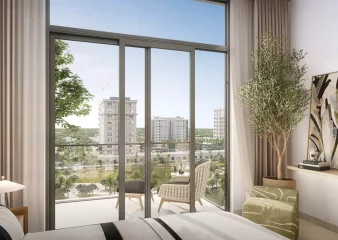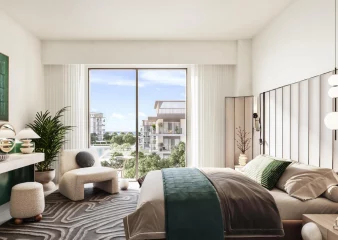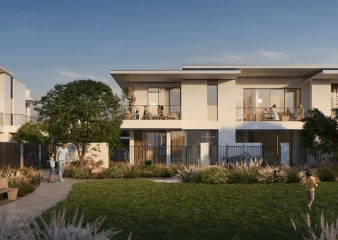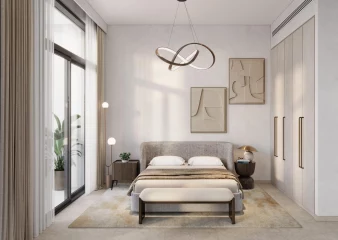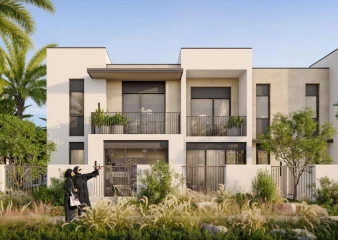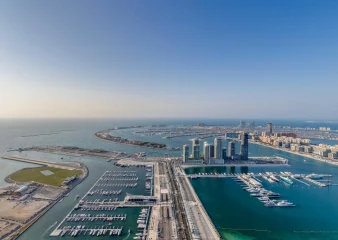Townhouse 229 m² in Mudon Al Ranim 7, Dubai, Mudon
ID 124274229 m²
4 bathrooms
1 balcony
in 2026
A wide selection of real estate is offered – excellent 3-4 bedroom penthouses that stand out with a variety of layout solutions. The total living area of townhouses varies from 2,217 to 3,003 square feet.
Each residence reflects the modern trends of global architecture. Low-rise townhouses have strict geometric shapes, without disrupting the overall concept of a family-oriented community in the heart of a landscaped area.
The layout solutions are thoughtful: every square foot is aimed at maximum comfort for residents. Panoramic glazing provides access to abundant natural light, visually expanding the living space.
- Construction type: Townhouse
- Infrastructure: Playground, Fitness club, Supermarket, Gym, Sun loungers, Outdoor playground, Beach, Outdoor pool
- Elevator
- Communications
- 1st floor:
- 2nd floor:
Show 2 listings in Mudon Al Ranim 7
with Privacy Policy
Mudon Al Ranim 7
-
Internal infrastructure
The main amenities of the residential complex include:
- Spacious park area for walks.
- Landscaped gardens.
- Children's playgrounds.
- Area for active recreation.
- Equipped fitness zones.
- Sports facilities.
- Meditation zones.
- Pools.
- Picnic areas. -
Security
Round-the-clock security and video surveillance.
-
Lots description
A wide selection of real estate is offered – excellent 3-4 bedroom penthouses that stand out with a variety of layout solutions. The total living area of townhouses varies from 2,217 to 3,003 square feet.
Each residence reflects the modern trends of global architecture. Low-rise townhouses have strict geometric shapes, without disrupting the overall concept of a family-oriented community in the heart of a landscaped area.
The layout solutions are thoughtful: every square foot is aimed at maximum comfort for residents. Panoramic glazing provides access to abundant natural light, visually expanding the living space.
- RESIDENTIAL COMPLEXES NEARBY
- IN DISTRICT
- SIMILAR LISTINGS
- SIMILAR BUDGET
- THIS MAY BE INTERESTING
