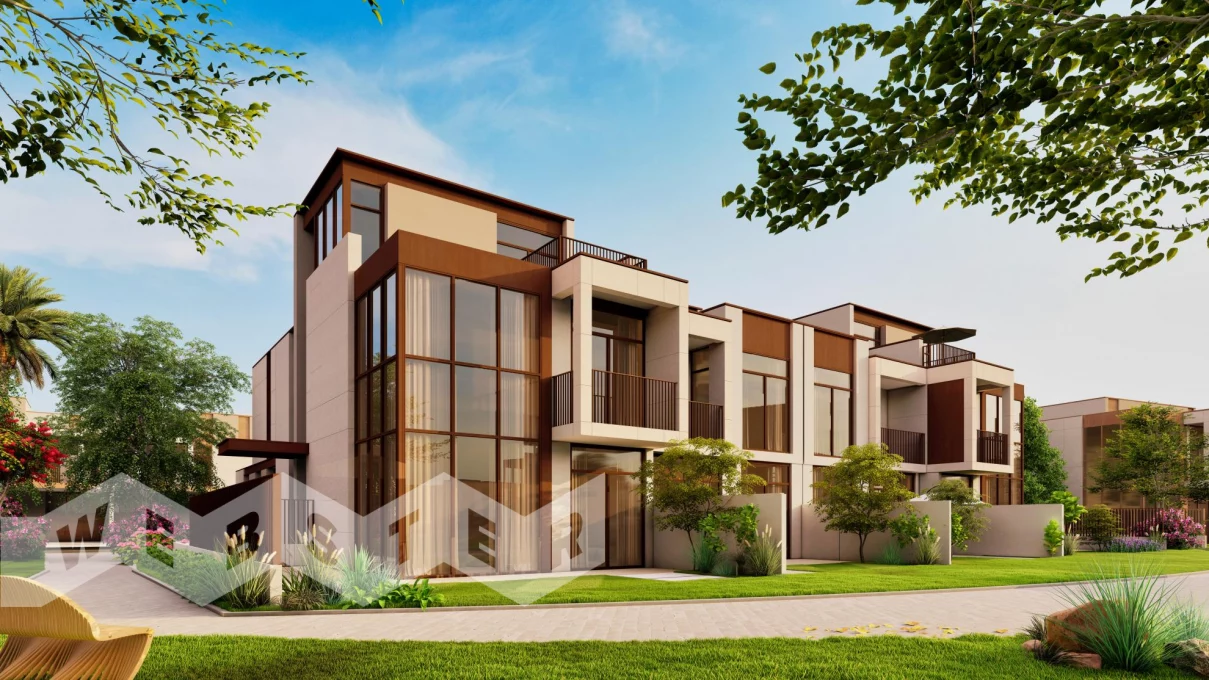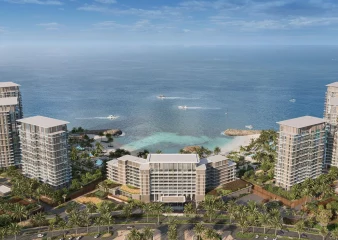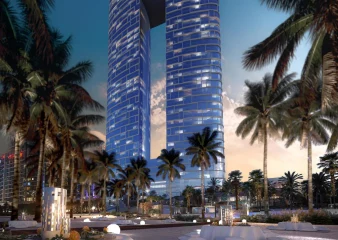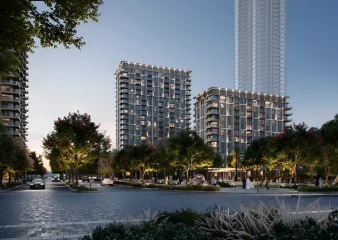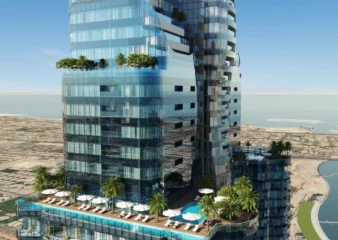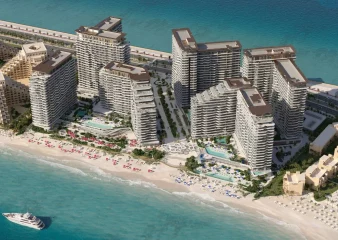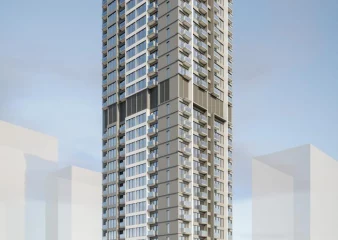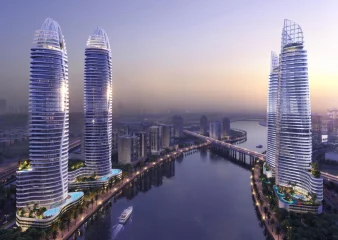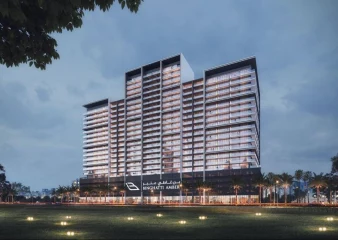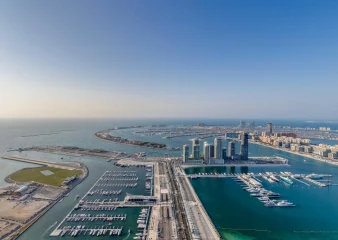Mudon Al Ranim 7
- sale
- 2 townhouses
in 2026
Mudon Al Ranim 7 is a new phase of an extensive residential project developed by one of Dubai's largest developers, Dubai Properties. The residential complex is located in the Mudon area, perfectly suited for comfortable family living against the backdrop of beautiful nature.
Each residence reflects the modern trends of global architecture. The low-rise townhouses feature strict geometric forms, while maintaining the overall concept of a family-oriented community at the heart of a green neighborhood.
The heart of the village thrives in lush greenery. With landscaped gardens and winding shaded pathways, this central place is perfect for family picnics, relaxing evenings, walks, and children's or family events.
The communal spaces of Mudon Al Ranim are designed to promote a healthy lifestyle. Residents will have access to fitness facilities, a picnic area, a children's playground, various parks, pools for adults and children, a jogging track, a tennis court, a yoga zone, and other sports facilities.
-
Internal infrastructure
The main amenities of the residential complex include:
- Spacious park area for walks.
- Landscaped gardens.
- Children's playgrounds.
- Area for active recreation.
- Equipped fitness zones.
- Sports facilities.
- Meditation zones.
- Pools.
- Picnic areas. -
Security
Round-the-clock security and video surveillance.
-
Lots description
A wide selection of real estate is offered – excellent 3-4 bedroom penthouses that stand out with a variety of layout solutions. The total living area of townhouses varies from 2,217 to 3,003 square feet.
Each residence reflects the modern trends of global architecture. Low-rise townhouses have strict geometric shapes, without disrupting the overall concept of a family-oriented community in the heart of a landscaped area.
The layout solutions are thoughtful: every square foot is aimed at maximum comfort for residents. Panoramic glazing provides access to abundant natural light, visually expanding the living space.
with Privacy Policy
- Projects LIKE Mudon Al Ranim 7
- THIS MAY BE INTERESTING
