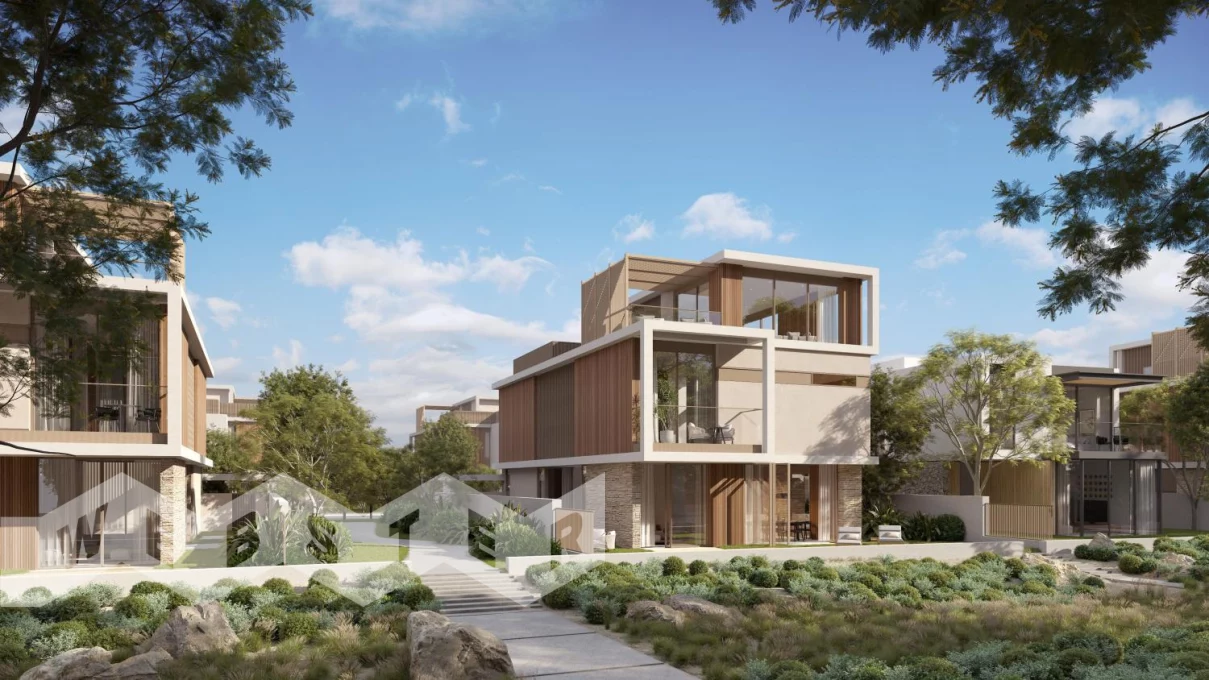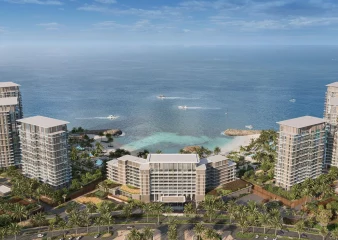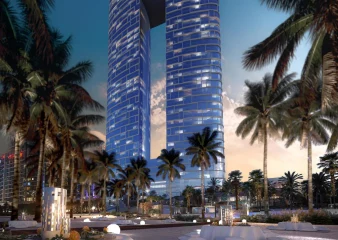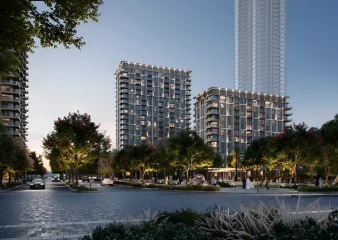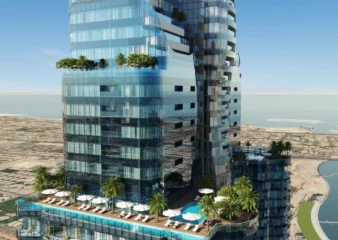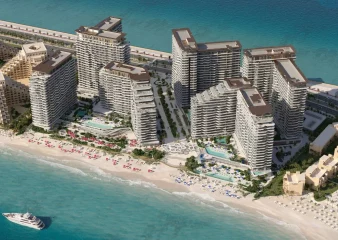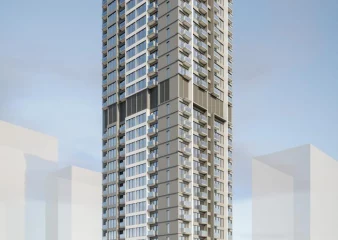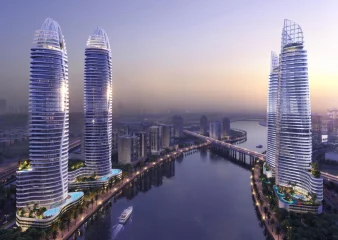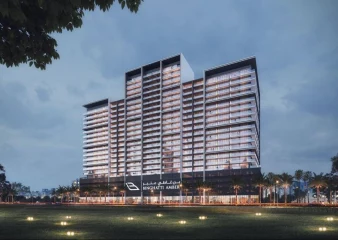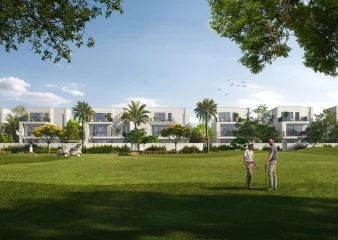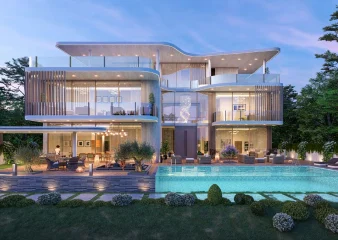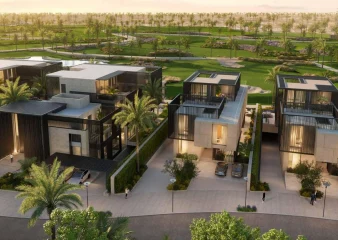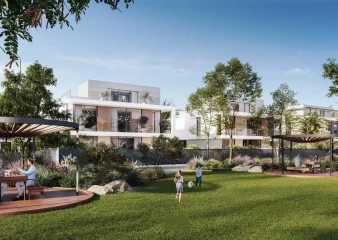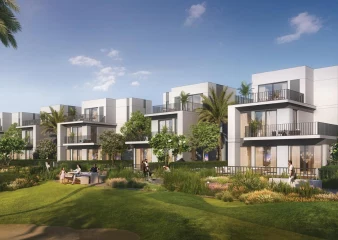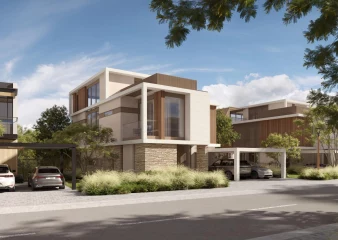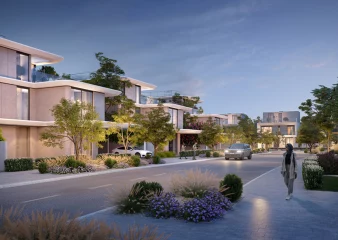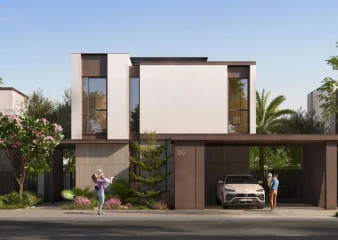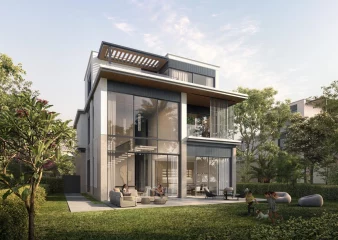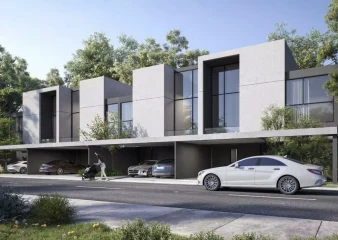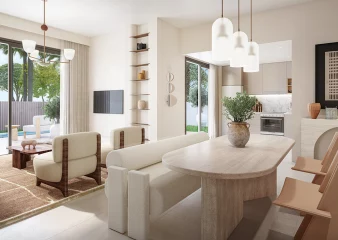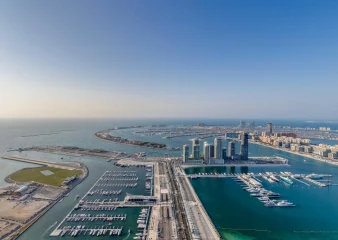5 rooms villa 452 m² in The Acres, Dubai, Dubailand
ID 124614452 m²
Multi-level security system
4 bedrooms
5 bathrooms
2 balcony
in 2027
Carport
Each villa is situated on a private plot with its own garden, outdoor relaxation areas, and swimming pool. Villa layouts include multiple balconies, a laundry room, a maid's room, a spacious living room, and dining area. Each residence comes with a two-car garage.
The design of the villas features an exquisite blend of modernity with the rich natural surroundings. All spaces are bright, thanks to panoramic windows and skylights that maximize the intake of natural light into the home. Light tones and natural materials such as stone and wood in the finishes will perfectly complement any design envisioned by future owners.
- Construction type: House
- Infrastructure: Playground, Fitness club, Gym, Sun loungers, Outdoor playground, Outdoor pool, Lounge area, BBQ area, Outdoor lounge area, Ground for pets.
- Elevator
- Terrace
- Pool
- Closet
- 1st floor:
- 2nd floor:
- 3rd floor:
Show 3 listings in The Acres
with Privacy Policy
The Acres
-
Internal infrastructure
The Acres offers a wide range of exciting amenities:
- Swimming lagoons and lakes
- Walking trails
- Clubhouse
- Sports courts
- Gym facilities
- Jogging tracks
- Children's play areas
- Event lawn and island
- Retail promenade -
Lots description
Each villa is situated on a private plot with its own garden, outdoor relaxation areas, and swimming pool. Villa layouts include multiple balconies, a laundry room, a maid's room, a spacious living room, and dining area. Each residence comes with a two-car garage.
The design of the villas features an exquisite blend of modernity with the rich natural surroundings. All spaces are bright, thanks to panoramic windows and skylights that maximize the intake of natural light into the home. Light tones and natural materials such as stone and wood in the finishes will perfectly complement any design envisioned by future owners.
- RESIDENTIAL COMPLEXES NEARBY
- IN DISTRICT
- SIMILAR LISTINGS
- SIMILAR BUDGET
- THIS MAY BE INTERESTING
