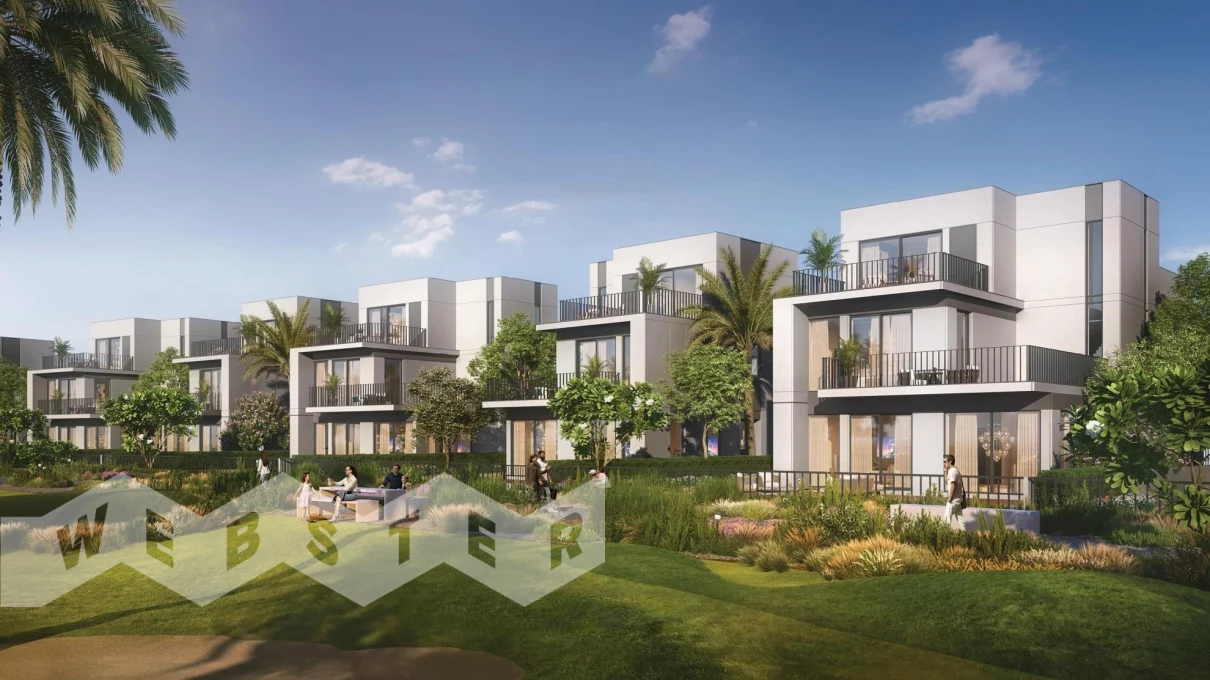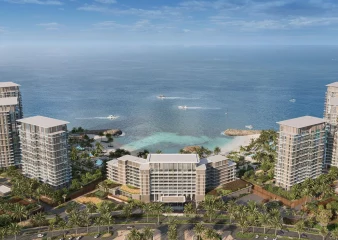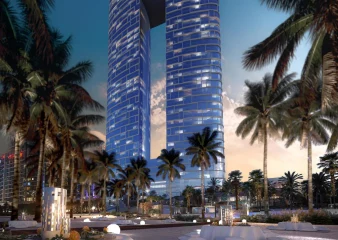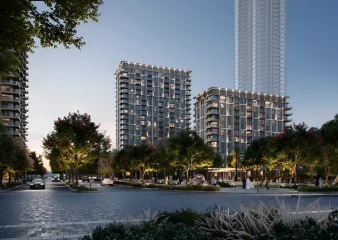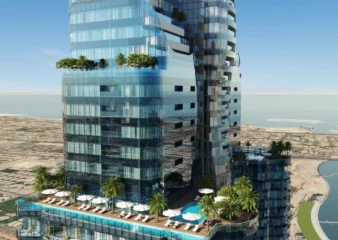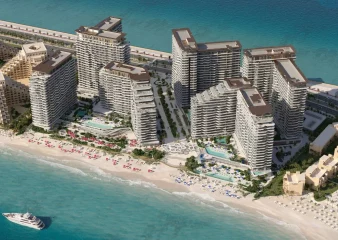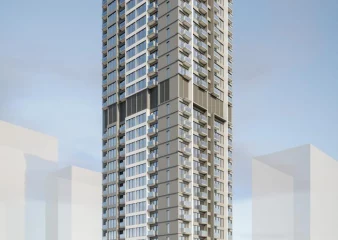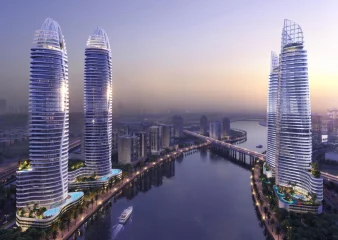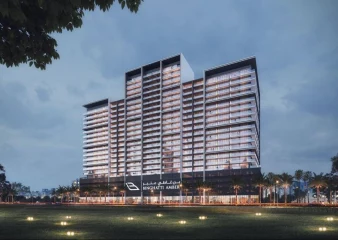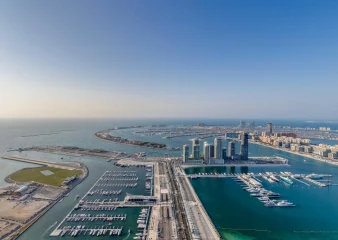Fairway Villas 3
- sale
- 2 villas
in 2028
Fairway Villas 3 is a magnificent new residential complex of 4-5 bedroom villas, developed and built by Emaar Properties in the Emaar South area.
Fairway Villas 3 are located in the picturesque Emaar South area, known for its beautiful greenery and convenient access to all key city amenities. The area is renowned for its stunning golf courses, providing residents with the opportunity to enjoy views of lush greens and play golf right next to home.
The residential complex consists of luxurious villas, each offering breathtaking landscape views. The spacious interiors of the villas are designed with high-quality materials and modern technologies to ensure maximum comfort. All villas will come with premium finishes and a built-in kitchen. Upon receiving the keys, residents can practically move into their new homes immediately.
Living in Fairway Villas 3 offers many benefits, including access to various recreational facilities such as a pool, sports courts, fitness center, and relaxation areas. Residents can easily enjoy the variety of amenities in the area, thanks to the proximity to shopping and entertainment centers, restaurants, and cafes. Additionally, residents can enjoy access to golf courses and a luxurious clubhouse.
Fairway Villas are the perfect complex for families with children due to their spacious layouts and tranquil environment away from the hustle and bustle of the city.
-
Internal infrastructure
Amenities:
- 18-Hole Golf Course
- Community Centre
- Linear Park
- Adult & Kids’ Swimming Pools
- Kids’ Play Area
- Multi-purpose room
- Fully Equipped Gym
- Jogging Path -
Lots description
Fairway Villas 3 offers spacious villas with 4 and 5 bedrooms, featuring ready-made finishes crafted from natural materials in neutral tones. Lots are presented in two design options for your selection.
The villas will be meticulously designed with special attention to your comfort and convenience for your entire family, ensuring maximum functionality of the space. The layout will include a double-height entrance hall.
Each villa will feature a spacious rooftop terrace, inviting you to enjoy the fresh air and beauty of the surrounding landscape.
The spacious dining area and living room will become the focal point for family gatherings and entertainment, creating a cozy atmosphere.
Additionally, each villa will include a maid's room and a separate toilet. Furthermore, two parking spaces will be provided in the layout of each villa, ensuring the convenience and safety of your vehicles.
with Privacy Policy
- Projects LIKE Fairway Villas 3
- THIS MAY BE INTERESTING
