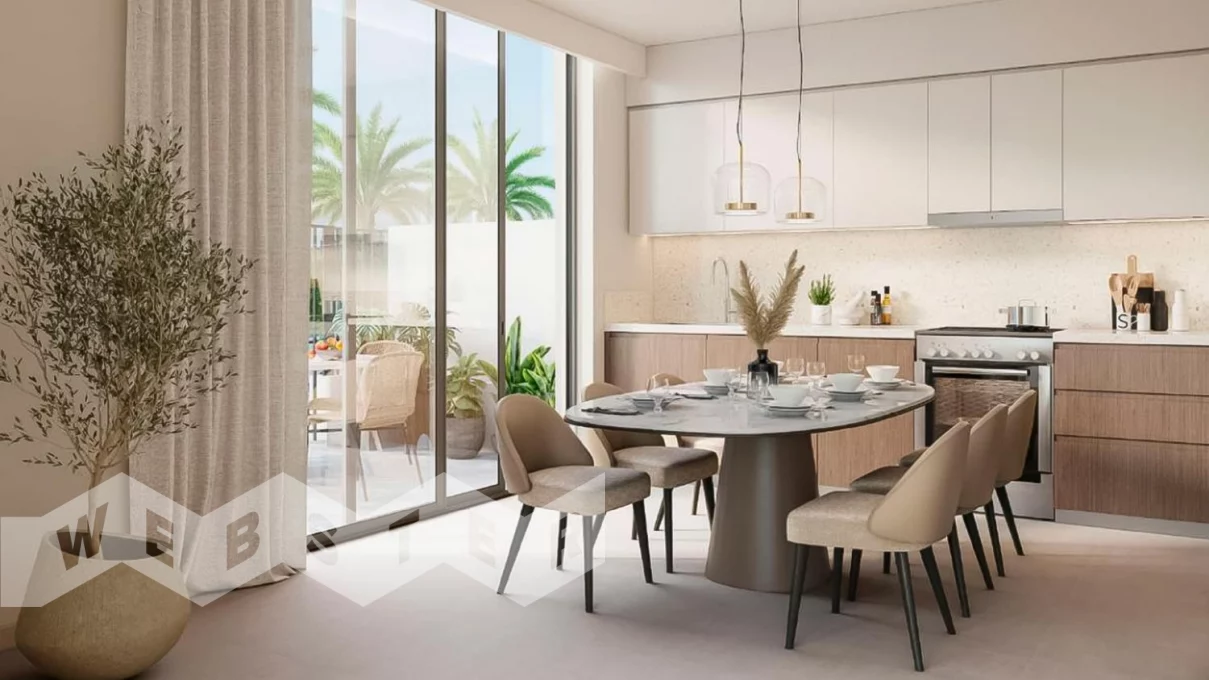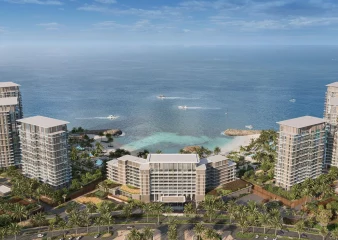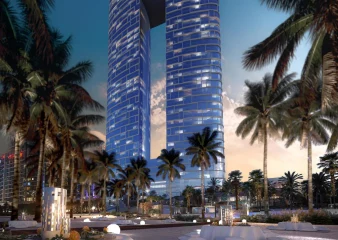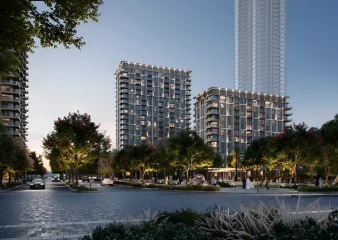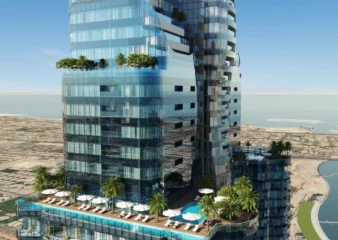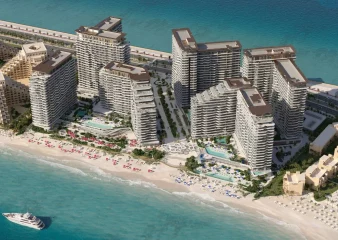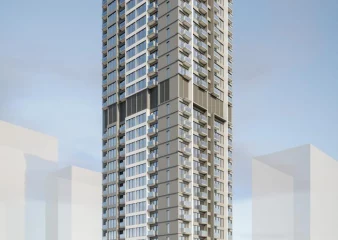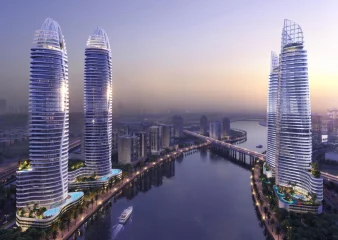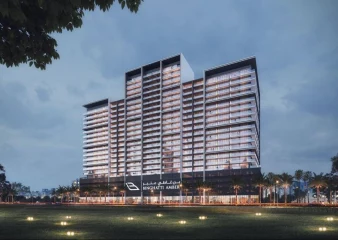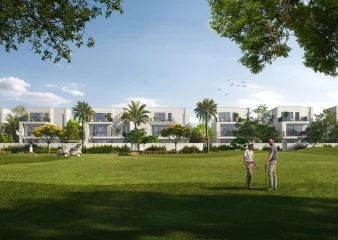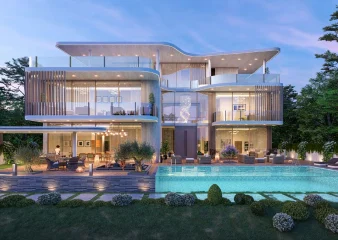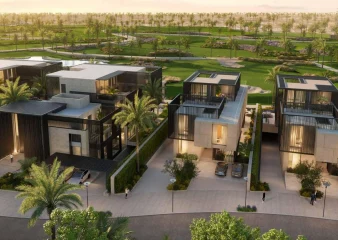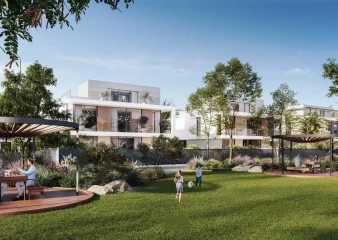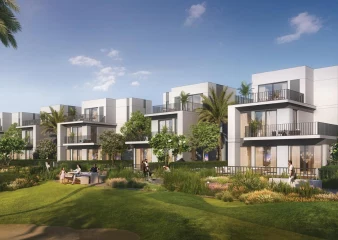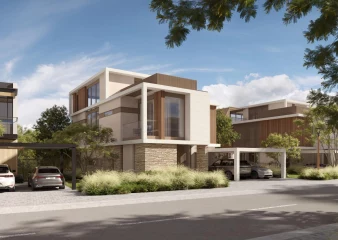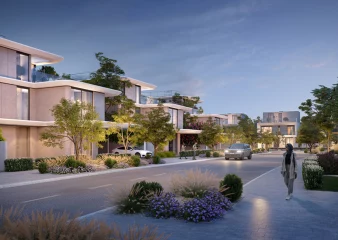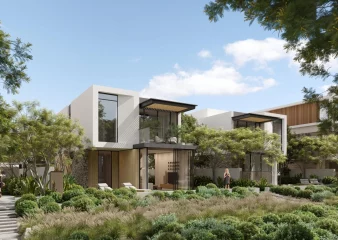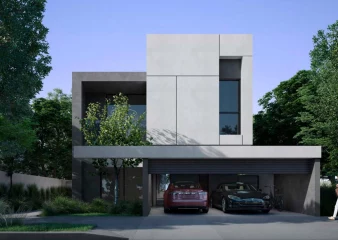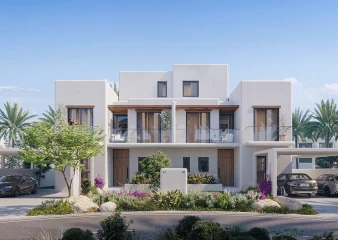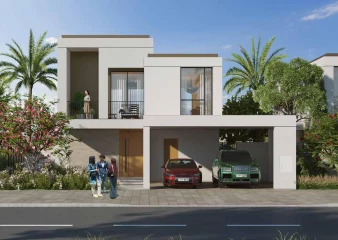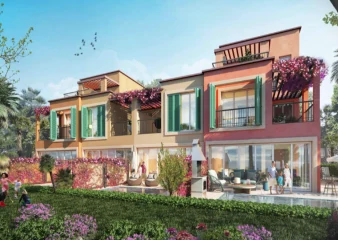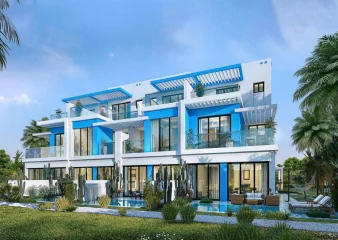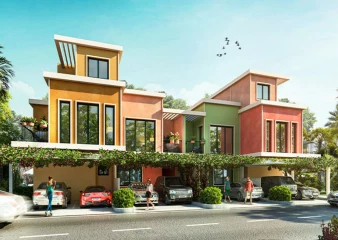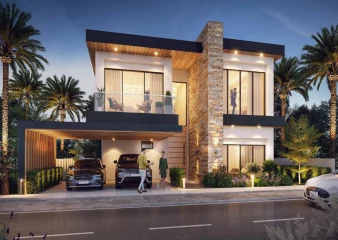Villa 290 m² in Fairway Villas, Dubai, Dubai South
ID 124384290 m²
3 bathrooms
2 balcony
in 2026
Villas in Fairway Villas have a fenced backyard with a spacious garden surrounding the perimeter of the house.
The layout of the 4-bedroom residences includes an entrance hall, a large corner kitchen with a cooking island, a dining area, a living room, and a spacious terrace with access from the kitchen and living room on the first floor. Also, on the first floor, there is a bathroom, a bedroom, 2 storage rooms, a laundry room, a maid's room, and a utility room. The second floor features 3 bedrooms, 2 of which have built-in closets, and the third has a separate walk-in wardrobe. Additionally, there are 2 bathrooms and 2 balconies. An extra space for a study or a study room is also provided.
- Construction type: House
- Kitchen furniture
- Terrace
- Closet
Show 1 listings in Fairway Villas
with Privacy Policy
Fairway Villas
-
Internal infrastructure
Residents and guests can choose from a wide range of shops, upscale restaurants, and entertainment venues, allowing them to enjoy new attractions in the community every day. The complex offers a tranquil atmosphere where everyone has the opportunity to work, play, and entertain.
-
Lots description
49 villas are available for sale, featuring three and four bedrooms with areas of 2,992 square feet and 3,122 square feet, respectively. The plot sizes range from 4,929 square feet to 10,731 square feet.
The second phase of the Fairview Villas project was unveiled in May 2022. Residences with 3-4 bedrooms of two types, Astra and Nova, are also offered here. The villa areas are 2,992 square feet or 3,112 square feet.
In July 2023, the developer announced the second phase of the project, which includes villas with 3-4 bedrooms and Golf Suites with four bedrooms. The areas of the properties vary from 2,992 square feet to 3,882 square feet. Golf Suites include an office and a golf lounge of 602 square feet with storage.
- RESIDENTIAL COMPLEXES NEARBY
- IN DISTRICT
- SIMILAR LISTINGS
- SIMILAR BUDGET
- THIS MAY BE INTERESTING
