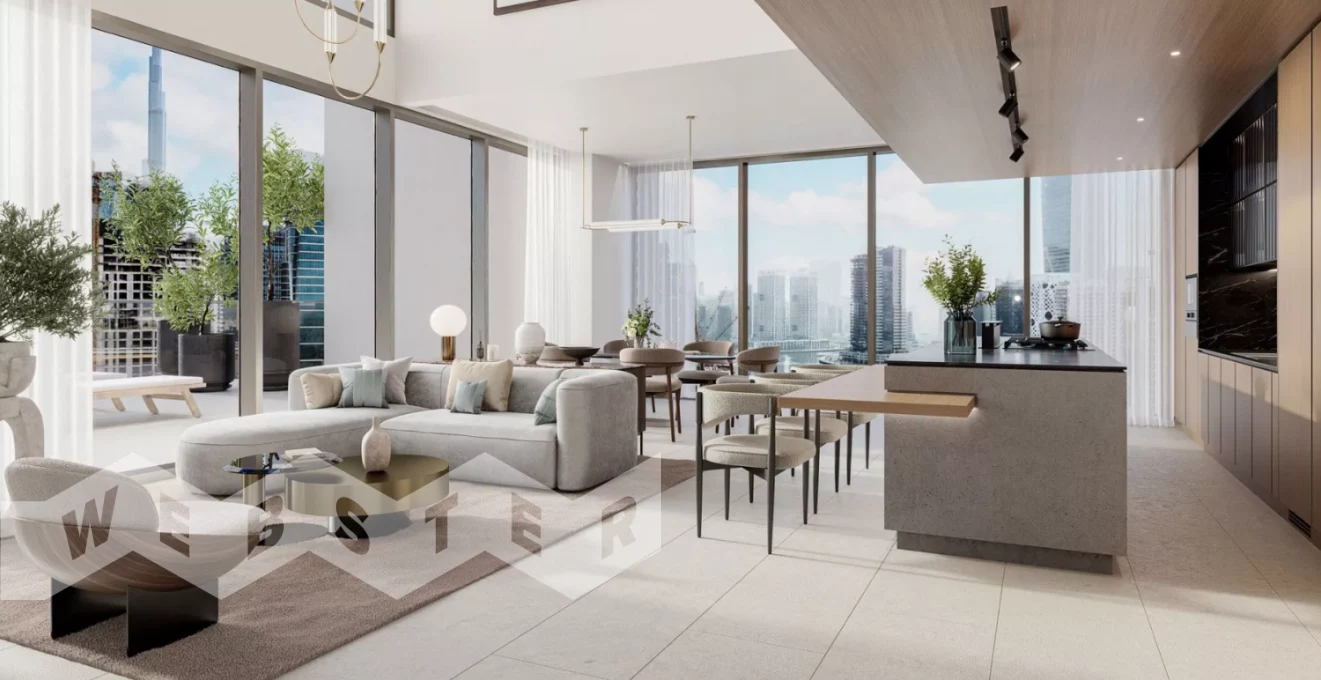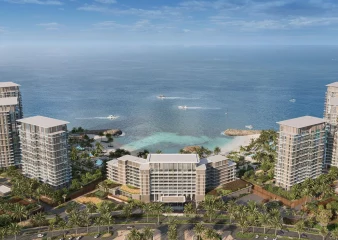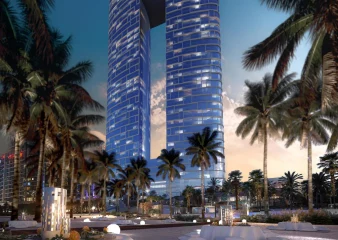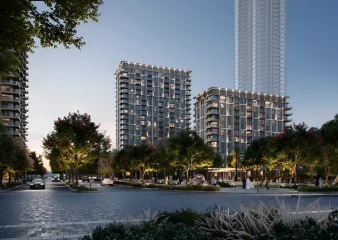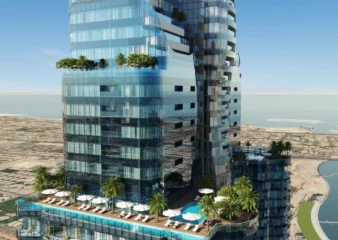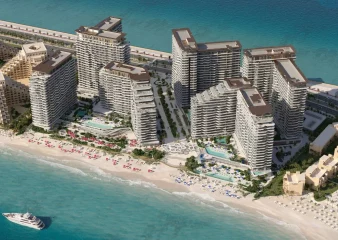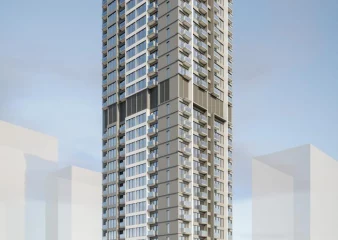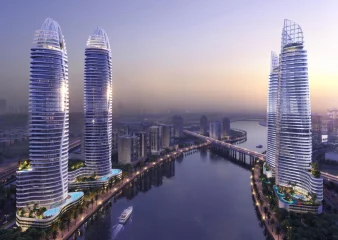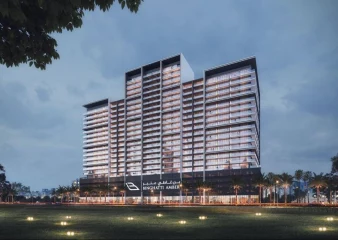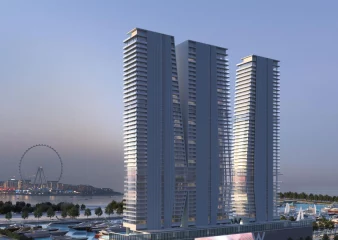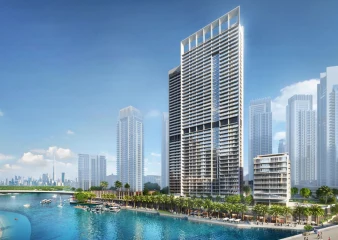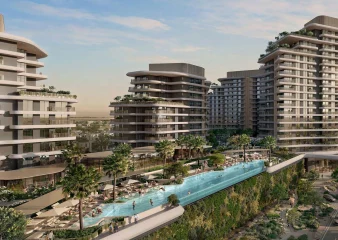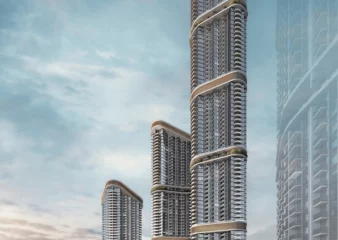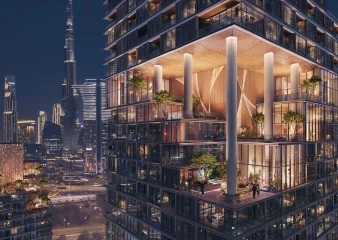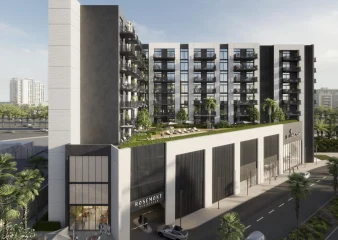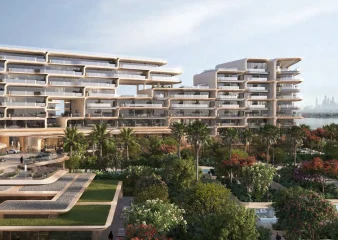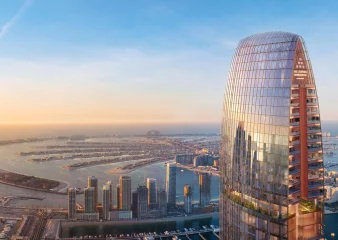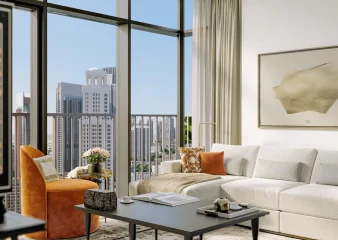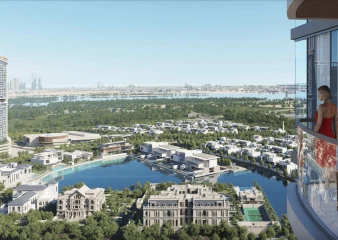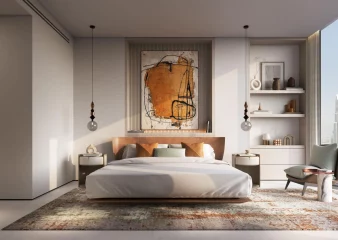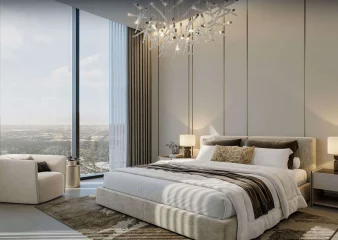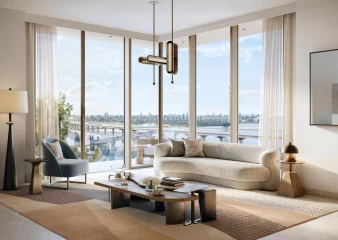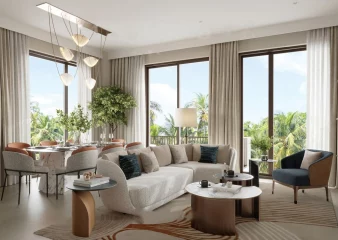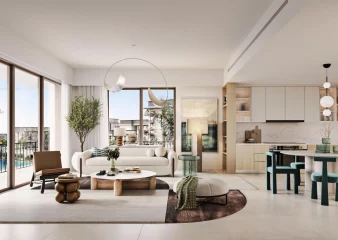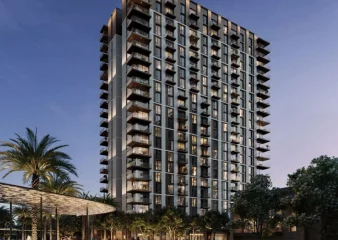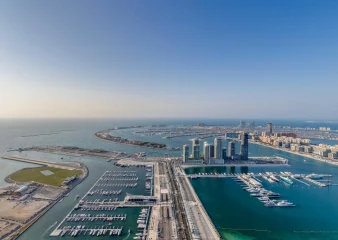3 rooms flat 134 m² in One River Point, Dubai, Business Bay
ID 124580134 m²
2 bedrooms
3 bathrooms
2 balcony
in 2027
Finishing
Underground parking
One River Point offers a splendid collection of studios, apartments, four-bedroom duplexes, and several penthouses with private pools. The finishings are done in light tones with refined details in dark shades. Owners of any type of residence can enjoy relaxation on a balcony or terrace. Duplexes also feature a pool with a lounge area. Each residence includes a laundry room and an organized kitchen area. Some options include a separate room for a study.
For residences with 3-4 bedrooms, a custom collection of kitchen appliances is presented: a built-in sink with a rinsing sink, pull-out faucets, cup sink, drain regulator, cutting board, and drainage basket. Kitchen spaces will be equipped with a built-in energy-saving Teka extractor hood with a downward airflow, touch control, and a charcoal filter.
Modern aesthetics, cutting-edge technologies including automated keys and a smart home system, as well as stunning artistic elements – works by local artists in the corridors – all contribute to the unique style of this project.
- Infrastructure: Playground, Fitness club, Gym, Sun loungers, Outdoor playground, Outdoor pool, Lounge area, SPA-zone, BBQ area, Yoga area, Meeting room, Outdoor lounge area, Ground for pets., Immersive room
- Elevator
- Household appliances
- Kitchen furniture
Show 5 listings in One River Point
with Privacy Policy
One River Point
-
Internal infrastructure
The complex will feature numerous amenities and services:
- Immersive relaxation room
- Clubhouse
- Outdoor pool
- Children's pool
- Bungalow
- Club lounge
- Fitness studio
- Yoga studio
- Co-working space
- Concierge service
Additionally, residents will be provided with 1-2 parking spaces. -
Security
Multiple layers of security.
-
Lots description
The interiors create a unique living atmosphere characterized by a blend of rich contrasting materials and modern details, exuding urban sophistication. The neutral color palette establishes a tranquil atmosphere, while dark accents add a touch of modernity.
The floor plans will include space for a laundry room, a ladies' room, and a maid's bedroom. Duplexes and penthouses will feature a study, a storage room, and a terrace, some of which will have their own pool. The kitchens in three-bedroom apartments, penthouses, and duplexes will be equipped with a built-in sink and a sliding extractor.
- RESIDENTIAL COMPLEXES NEARBY
- IN DISTRICT
- SIMILAR LISTINGS
- SIMILAR BUDGET
- THIS MAY BE INTERESTING
