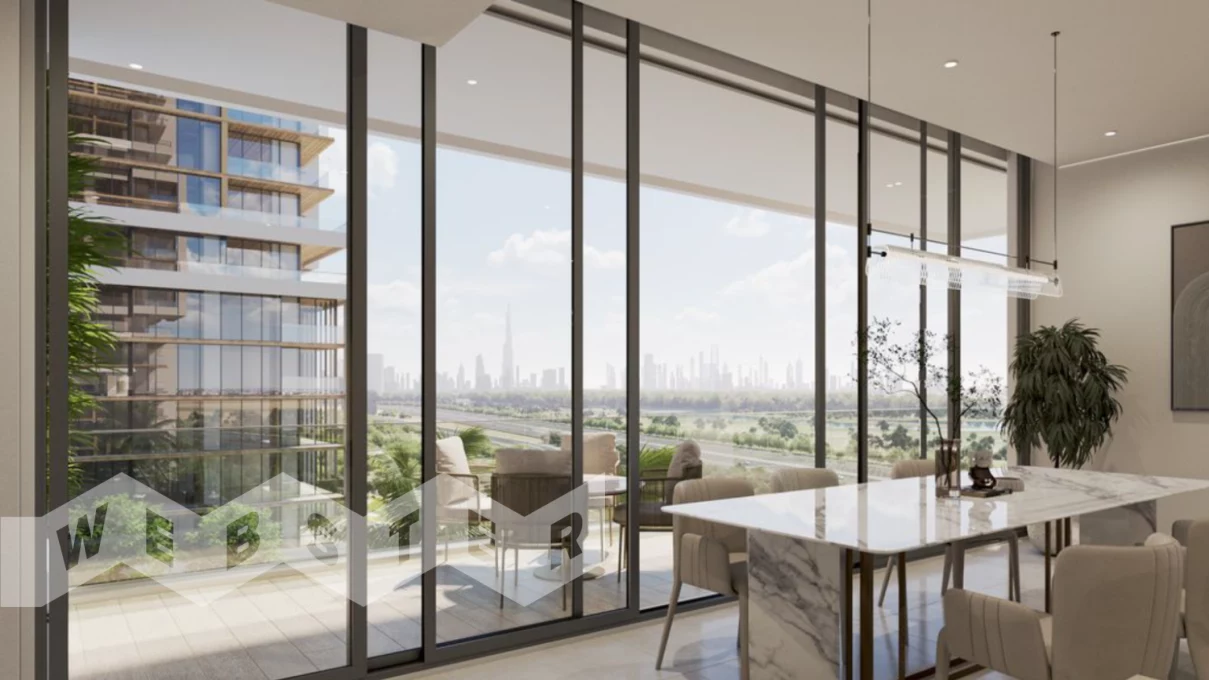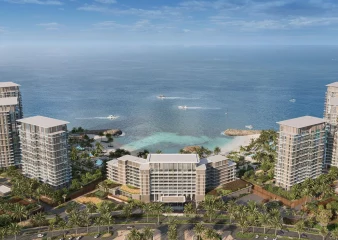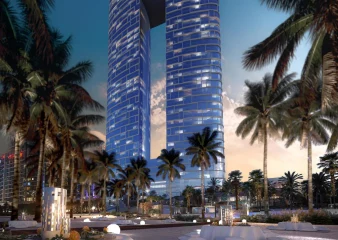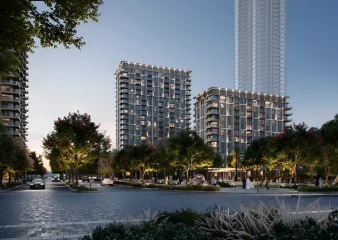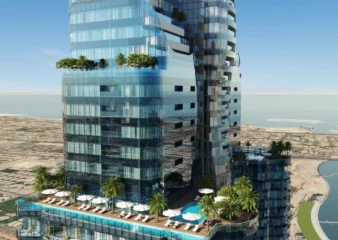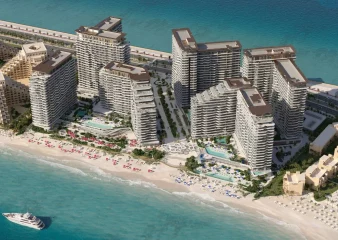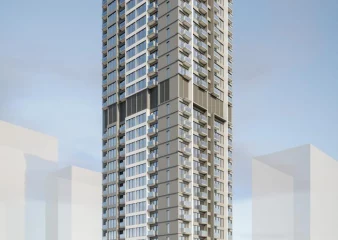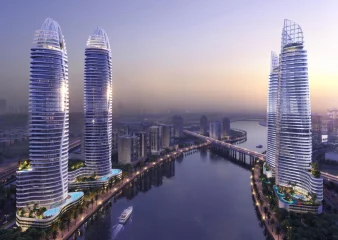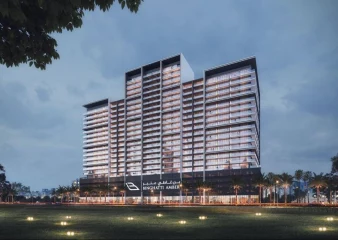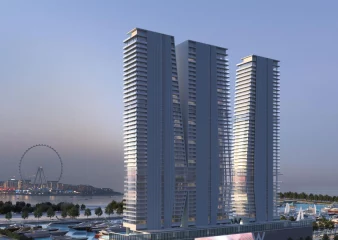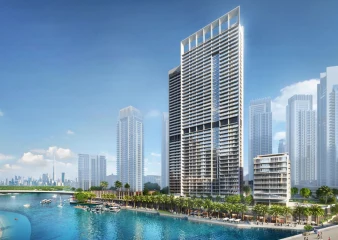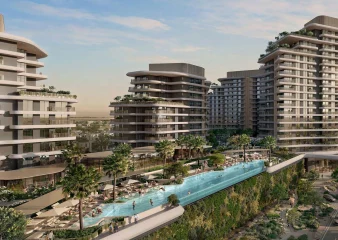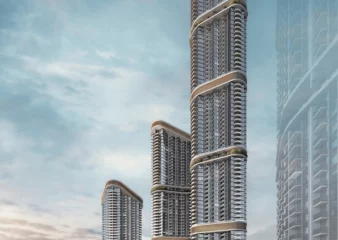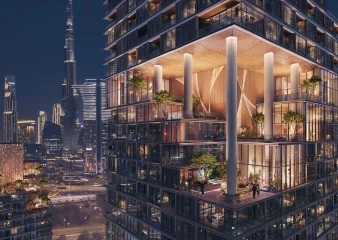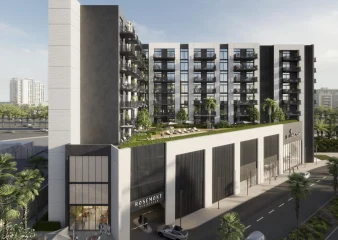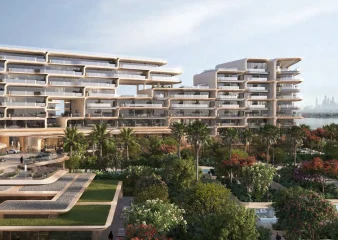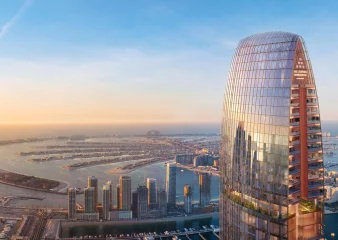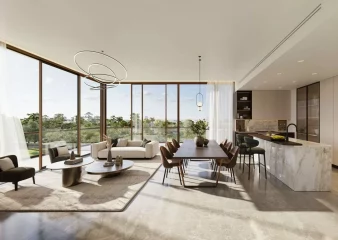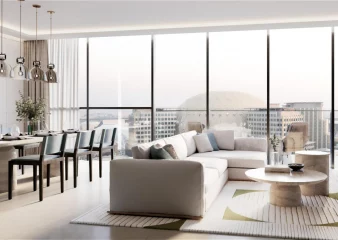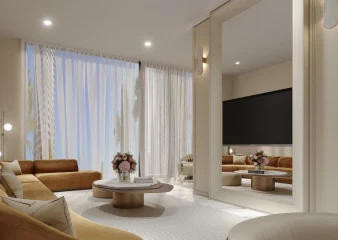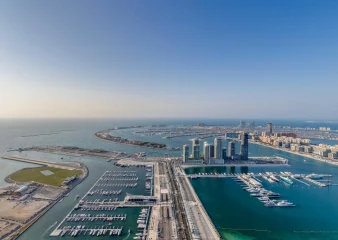5 rooms flat 238 m² in Sobha One, Dubai, Mohammed Bin Rashid City
ID 124548238 m²
66 floors
4 bedrooms
5 bathrooms
2 balcony
in 2026
Apartment building
Finishing
Sobha One offers prospective residents 1–4 bedroom apartments ranging from 732 sq. ft to 2,281 sq. ft.
Each residence will have at least one balcony or an internal courtyard, where future residents can enjoy breathtaking views of the crystal lagoon and the 18-hole golf course located in front of the complex.
Some units will be complemented by staff rooms, utility rooms, and additional toilet facilities.
- Infrastructure: Gym, Sun loungers, Outdoor pool
- Closet
Show 4 listings in Sobha One
with Privacy Policy
Sobha One
-
Internal infrastructure
Sobha One is part of the ambitious Sobha Hartland residential project. The complex is situated in close proximity to Ras Al Khor Road, allowing its residents quick access to any part of Dubai. The drive to sought-after areas such as Business Bay, Downtown Dubai, and DIFC will take 15–20 minutes. The Dubai International Airport is approximately a 30-minute drive away.
As part of the Sobha One project, an 18-hole golf course with training facilities for both beginners and experienced players will be constructed. The entire complex will be divided into four themed zones – the wellness park, family park, fitness park, and an adult park with shaded alleys and landscaped gardens.
Residents within the community have access to the following amenities:
- Wellness park
- Outdoor fitness area
- Family park
- Fitness podium
- Adult and children's pools
- BBQ area
- Children's playground -
Lots description
Le Corbusier's design is an architectural masterpiece, signifying an open interior and a weightless structure between apartment blocks that:
- Creates shaded social spaces and rooftop gardens.
- Allows the flow of natural air and a greater amount of light to penetrate into the apartments.
- RESIDENTIAL COMPLEXES NEARBY
- IN DISTRICT
- SIMILAR LISTINGS
- SIMILAR BUDGET
- THIS MAY BE INTERESTING
