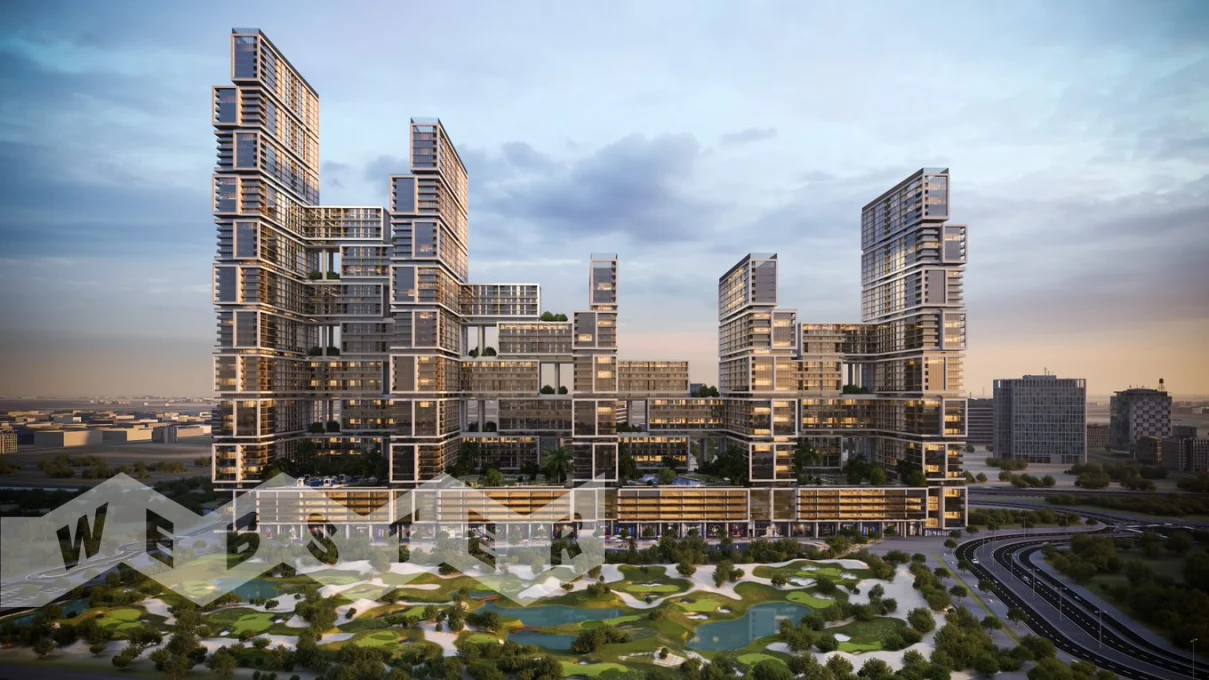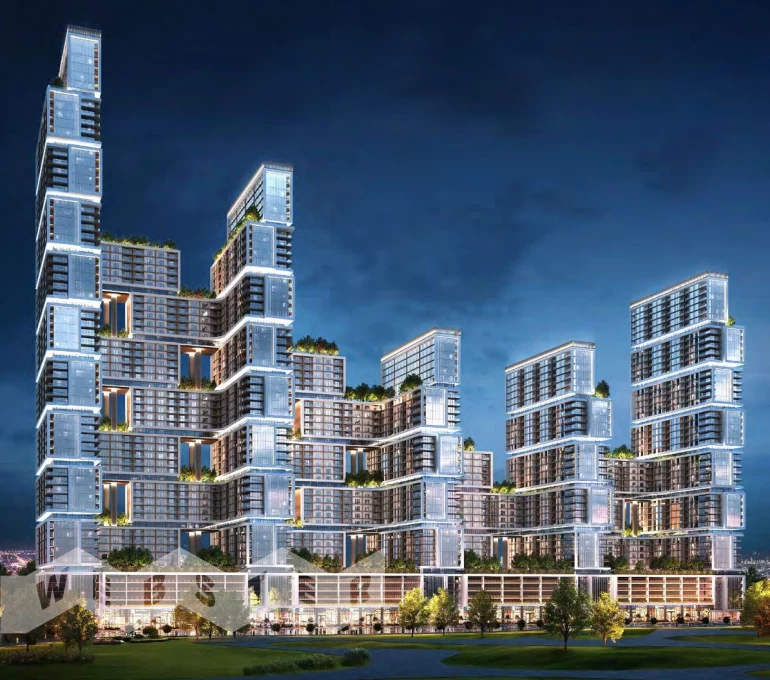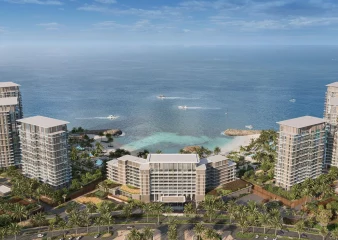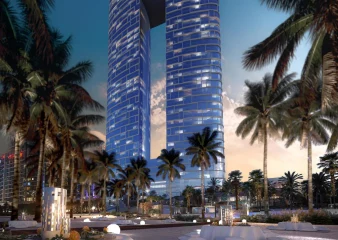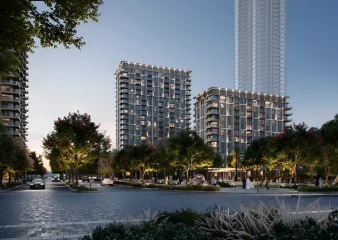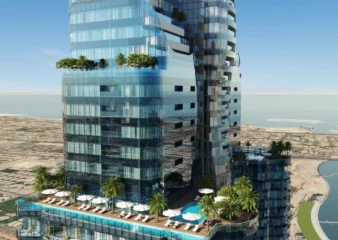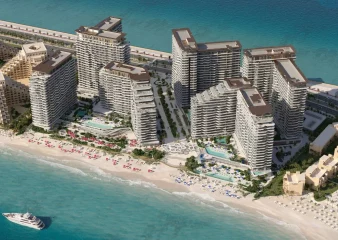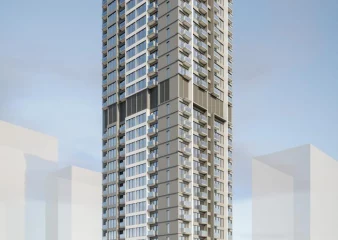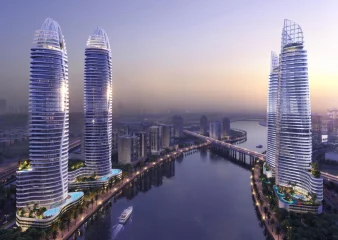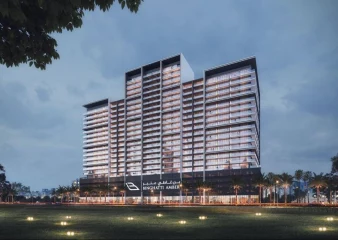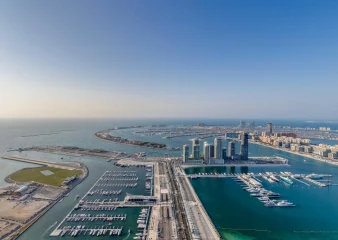Sobha One
- sale
- 4 flats
in 2026
Apartment building
Sobha One is a large luxurious multifunctional project located along the Ras Al Khor highway, offering panoramic views of the Ras Al Khor Wildlife Sanctuary and the Burj Khalifa.
The residential complex comprises five towers of varying heights situated on a single platform. In total, there will be 2,700 apartments across the towers, ranging from 30 to 65 floors. The apartment layouts include 1 to 4 bedrooms, and the duplexes feature 2 or 4 bedrooms in a corbusian style.
Every Sobha One apartment is designed with a laundry/utility room. Residences with three and four bedrooms will have an additional room for domestic help, and some will include a private study. A significant feature of the property is the floor-to-ceiling panoramic windows and balconies.
The design philosophy of Sobha One is based on meticulously planned living spaces, with every aspect crafted for modernity and sophistication.
For those looking to secure elite apartments quickly, Sobha offers a convenient installment payment plan. The payment plan involves:
- 10% — upon reservation
- 50% — during construction
- 40% — upon completion of construction
-
Internal infrastructure
Sobha One is part of the ambitious Sobha Hartland residential project. The complex is situated in close proximity to Ras Al Khor Road, allowing its residents quick access to any part of Dubai. The drive to sought-after areas such as Business Bay, Downtown Dubai, and DIFC will take 15–20 minutes. The Dubai International Airport is approximately a 30-minute drive away.
As part of the Sobha One project, an 18-hole golf course with training facilities for both beginners and experienced players will be constructed. The entire complex will be divided into four themed zones – the wellness park, family park, fitness park, and an adult park with shaded alleys and landscaped gardens.
Residents within the community have access to the following amenities:
- Wellness park
- Outdoor fitness area
- Family park
- Fitness podium
- Adult and children's pools
- BBQ area
- Children's playground -
Lots description
Le Corbusier's design is an architectural masterpiece, signifying an open interior and a weightless structure between apartment blocks that:
- Creates shaded social spaces and rooftop gardens.
- Allows the flow of natural air and a greater amount of light to penetrate into the apartments.
with Privacy Policy
- Projects LIKE Sobha One
- THIS MAY BE INTERESTING
