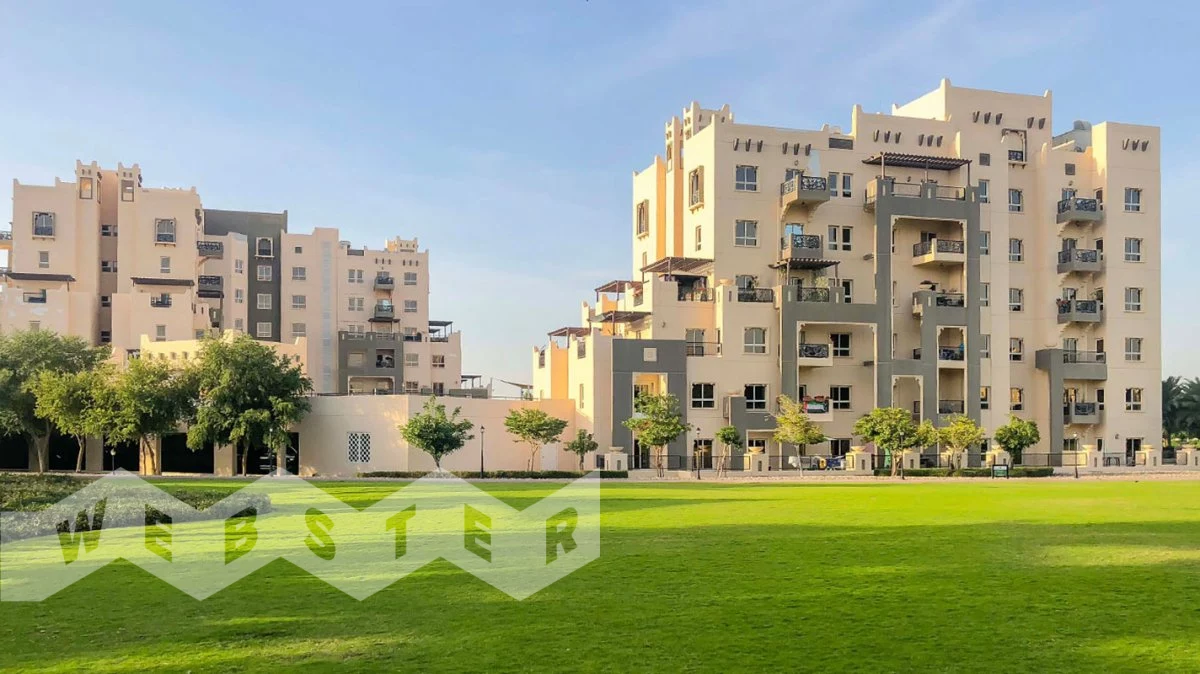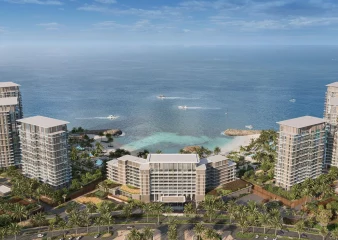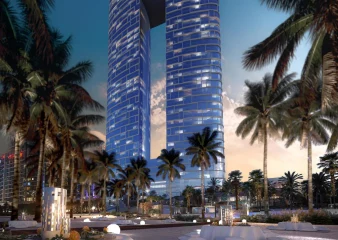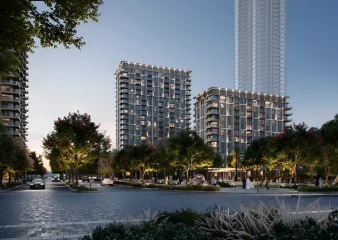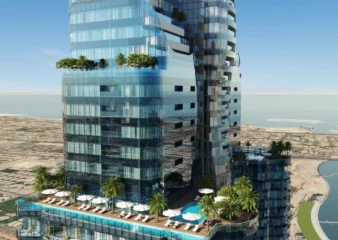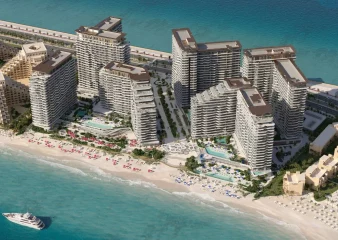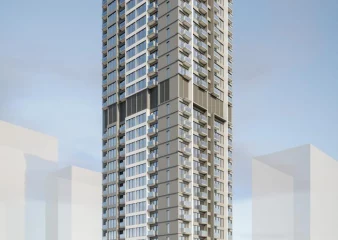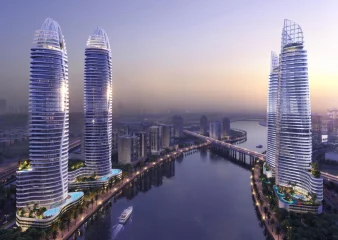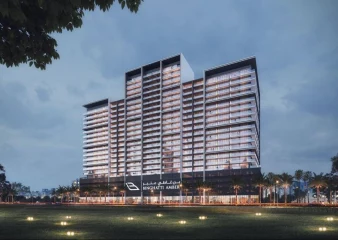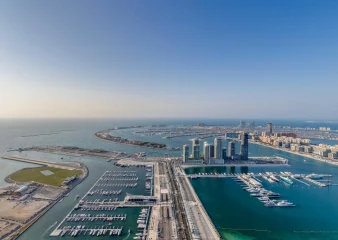Remraam
- sale
- 2 flats
in 2013
Checkpoint
Remraam is a gated residential district with 56 buildings in the western part of DubaiLand. The project is developed by Dubai Properties Group. The community consists of two autonomous neighborhoods, Al Thamam and Al Ramth. The first phase of the project was completed in 2013. The buildings, with light tones and a Moorish architectural style, are situated amidst parks. The layout resembles a sun with open green space in the center and radiating beams in the form of multi-story buildings.
The residential units include studios and apartments with 1, 2, and 3 bedrooms. Each home is surrounded by landscaped areas with a children's playground and parking. The complexes feature pools and sports zones.
At the core of the project is the concept of a healthy lifestyle. The area's plan incorporates numerous facilities for active recreation, including tennis courts, basketball, football and volleyball courts, pedestrian paths, and outdoor yoga and fitness areas.
The district offers a wide range of facilities for child development and education. There are childcare centers like Tiny Town and Blossom Mudon, along with Ranches Elementary School. Within a 10-minute drive, there are various other educational institutions, including South View Schools and Gems Metropole.
Within the Remraam area, there are supermarkets, beauty salons, pharmacies, and laundries. Residents have access to restaurants, cafes, and food delivery services.
Emergency medical services are available with a 24-hour urgent care center. Medical centers and clinics are located in neighboring communities. The nearest NMC Hospital can be reached in a 13-minute drive.
The major Emirates Road runs nearby the area, and buses F29 and F30 provide transportation to Remraam. Al Maktoum Airport is a 13-minute drive away.
-
Internal infrastructure
The infrastructure of Remraam includes green zones and gardens with landscape design, various shops, restaurants and cafes, a community center, pools for adults and children, a fitness center, spa, indoor and outdoor recreational areas, pedestrian and jogging tracks, a library, sports facilities, children's playgrounds, barbecue areas, a mosque, tennis courts, and much more.
Infrastructure:
- Gardens and green areas, landscape design
- Pedestrian and jogging tracks
- Indoor and outdoor recreational areas
- Pools for adults and children
- Sports facilities and playgrounds
- Shops, restaurants, and cafes
- Fitness center
- Spa center
- Children's playgrounds
- Barbecue areas
- Car and bicycle parking
- Security service -
Security
A closed security area.
-
Lots description
From the perspective of buyers and tenants, some buildings in the area are distinguished by special comfort and convenient location. Some of the most attractive projects in Remraam include:
- Al Thamam 08 – a 7-story building. The light facade is complemented by terracotta balconies and decor. The central entrance seemingly divides the building into two parts. The property was completed in 2011. Spacious apartments with 1 bedroom and 2 bathrooms ranging from 97 sq. m. can be purchased here.
- Al Thamam 07 is a multi-level building. The maximum height is 7 floors, and the roofs of other levels are designed as recreational areas. Studios and apartments with 1 or 2 bedrooms can be bought or rented here.
- Al Thamam 20 – a 6-story building. The property consists of studios and apartments with 1, 2, and 3 bedrooms. The complex features a gym, and nearby are sports facilities and a barbecue area.
with Privacy Policy
- Projects LIKE Remraam
- THIS MAY BE INTERESTING
