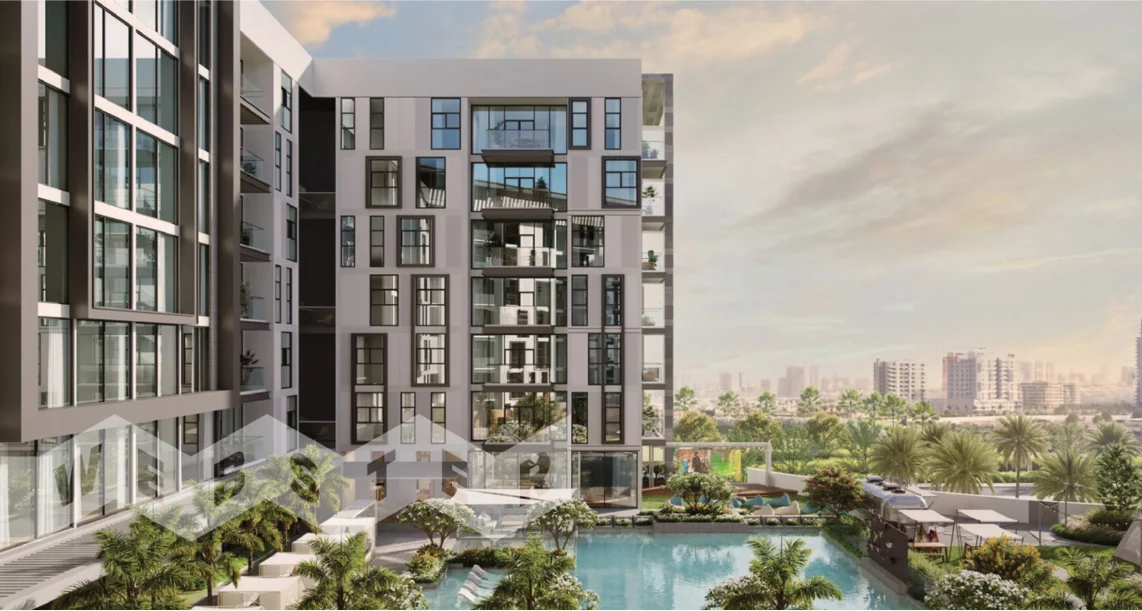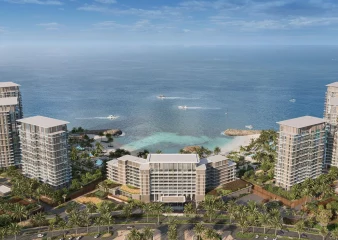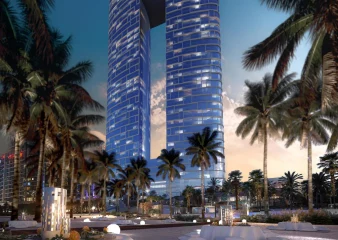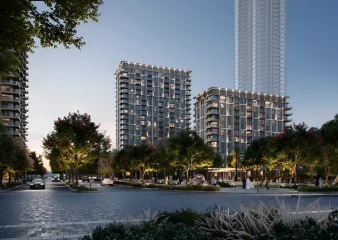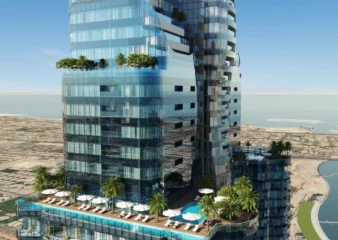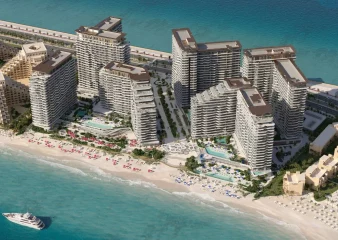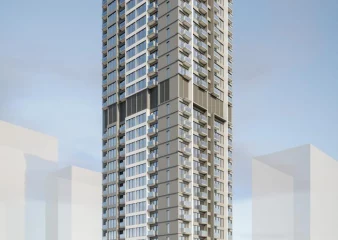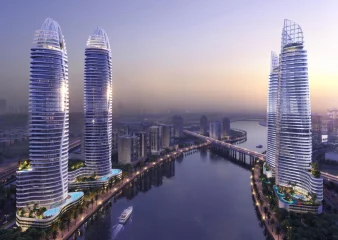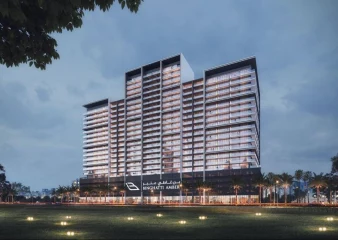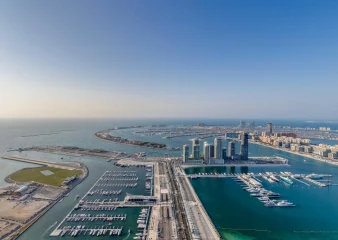Arbor View
- sale
- 4 flats
in 2026
Introducing Arbor View by Ellington Properties , the newest residential complex located in the Arjan district, offering luxury apartments of exclusive class. Immerse yourself in a world where modern design blends seamlessly with nature, offering residents an attractive lifestyle surrounded by serene landscapes and modern amenities.
A collection of design studios and 1-3 bedroom apartments is available for the choice of buyers. Various planning options allow each buyer to choose the best option for real estate both for personal living and for investment.
Arjan is considered to be one of the emirate’s prestigious districts: future residents of Arbor View will be able to enjoy all the benefits of its location, having all the necessary infrastructure in the immediate vicinity of their homes. Key highways are located near the residential complex, allowing every Arbor View resident to quickly reach the familiar attractions of the emirate.
-
Internal infrastructure
Staying at Arbor View, you can enjoy numerous leisure and business facilities. Among them are conference halls and lounges, spa and sauna, outdoor cinema, gym triple height, restaurants and cafes, children’s playground, cycle track, treadmill, basketball court and much more.
-
Security
The entire area of the residential complex is equipped with video surveillance. Also for the safety and peace of the residents of Arbor View will work security.
-
Lots description
Arbor View offers a wide range of accommodation, from studios to spacious apartments designed to provide comfort, functionality and modern living.
The complex has 171 residential units, namely studios and apartments with 1-3 bedrooms. The area of the property varies from 452 sq. ft. to 1765 sq. ft. Each facility has a toilet, laundry, balcony and pantry. Separate layouts also include an office and/or a room for servants.
with Privacy Policy
- Projects LIKE Arbor View
- THIS MAY BE INTERESTING
