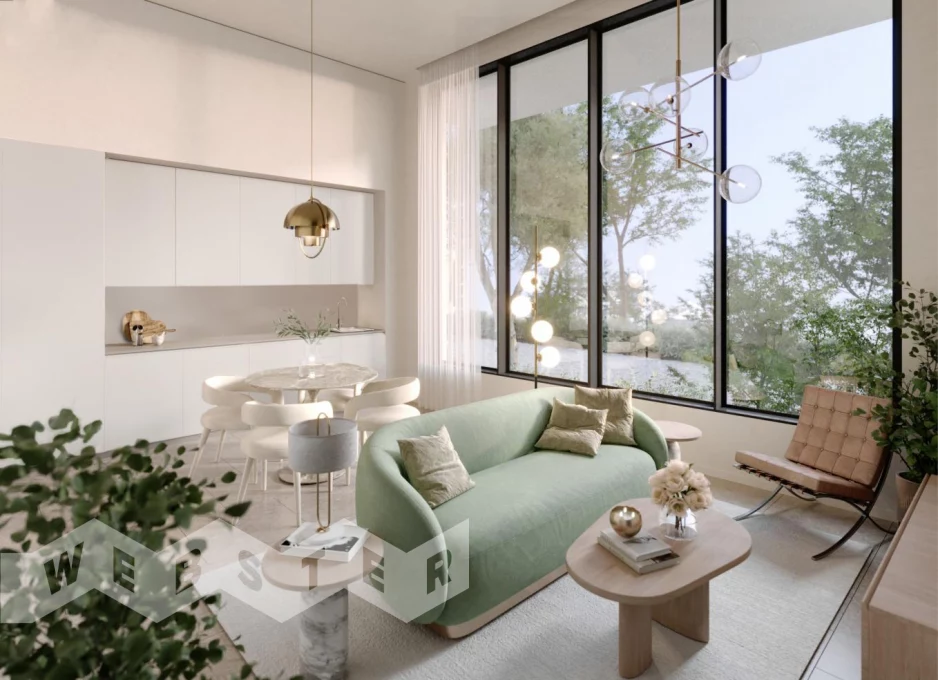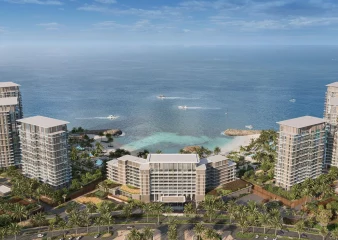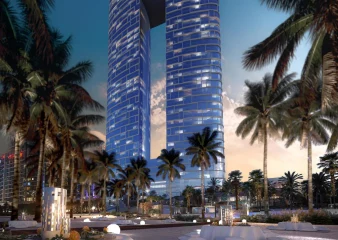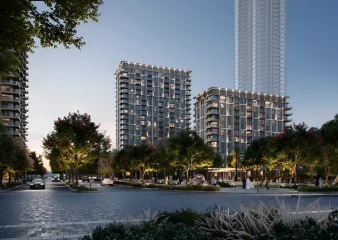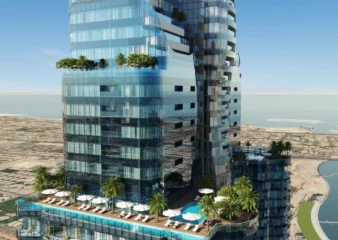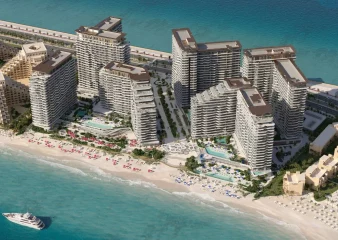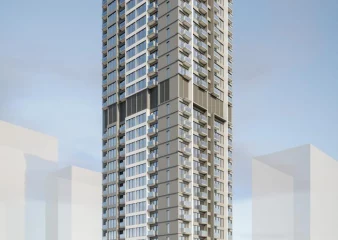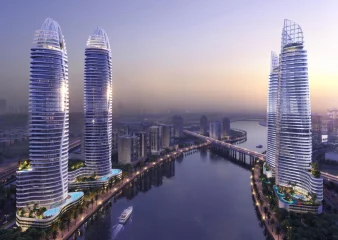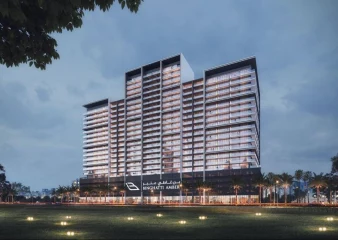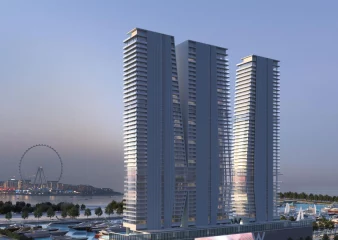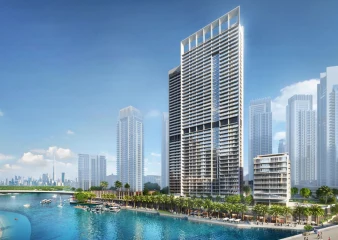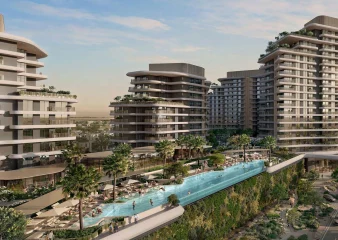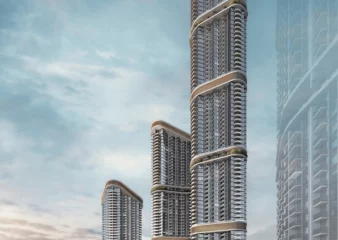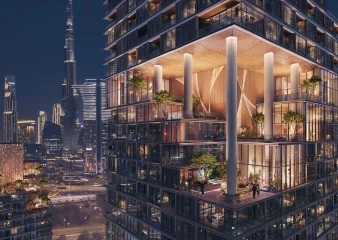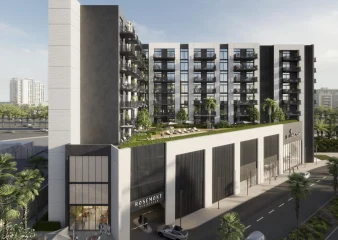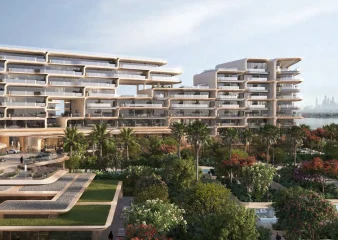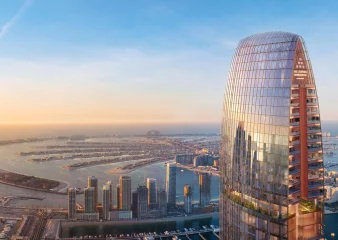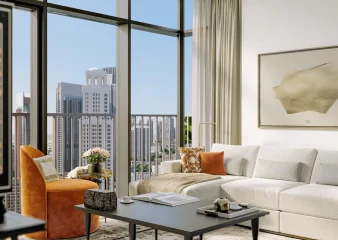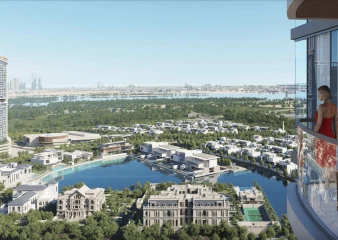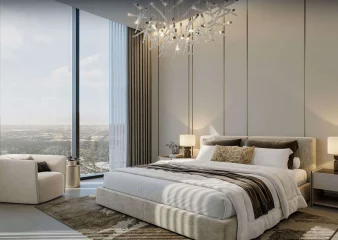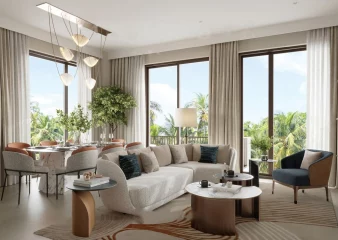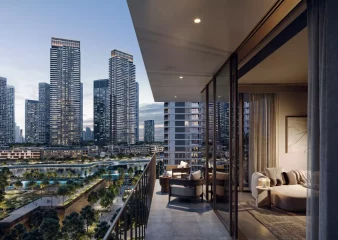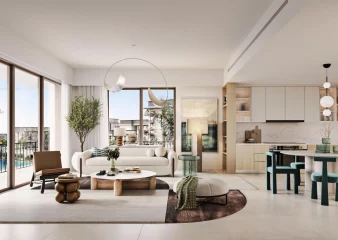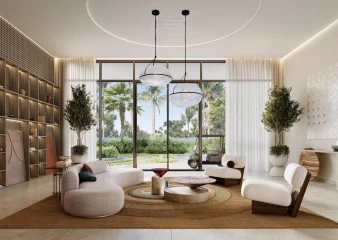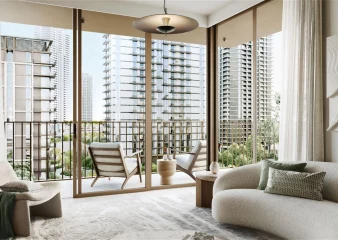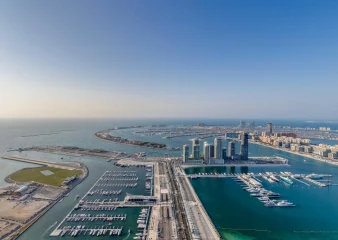3 rooms flat 157 m² in Sterling, Dubai, Business Bay
ID 124550157 m²
28 floors
Multi-level security system
2 bedrooms
3 bathrooms
1 balcony
in 2021
Finishing
- Marble walls in the kitchen and the master bathroom.
- Marble floors.
- Double-height glazing with the German lift-and-slide Wicona facade system.
- Large terraces with glass railings and direct access from the living room and bedroom.
- No columns or obstructive structures in the interior.
- Custom-made built-in closets and wardrobes with integrated lighting and floor-to-ceiling mirrors.
- High-quality European appliances – Siemens gas hob, Siemens gas oven, built-in fridge/freezer from SMEG, built-in dishwasher from SMEG, built-in hood from SMEG.
- Modern Italian kitchen with quartz countertops and a breakfast bar.
- Bagno Design plumbing fixtures.
- Vanity table with double sinks.
- The master bathroom is equipped with a tropical shower and bathtub.
- Home automation system with lighting, air conditioning, curtains, and AV.
- Infrastructure: Pharmacy, Playground, Restaurant, Fitness club, Cafe, Gym, Sun loungers, Outdoor playground, Beach, Outdoor pool
- Elevator
- Communications
- Kitchen furniture
- Closet
Show 3 listings in Sterling
with Privacy Policy
Sterling
-
Internal infrastructure
- Ground floors house retail spaces and cafes.
- Each building is equipped with multiple high-speed elevators.
- A green recreational area with landscaped gardens and cozy relaxation spots stretches between the West and East towers.
- A large open-air pool with loungers and enclosed areas with furniture for waterfront relaxation.
- A gym equipped with modern exercise machines and sports gear.
- Round-the-clock concierge service and security.
- Cafes and restaurants within the building.
- Cinema.
- Spacious barbecue area.
- Underground parking.
- Automated system for lighting, ventilation, air conditioning, curtain modes, appliances, security systems, and other technologies. -
Security
24 hour security and video surveillance.
-
Lots description
The area of the offered properties ranges from 388 to 6,598 square feet, and each house will have one to six parking spaces depending on the size and type of the chosen real estate. Among other distinctive features, it is worth mentioning the marble flooring throughout the residences and marble walls in kitchens and bathrooms. Master bathrooms will feature a tropical shower and bathtub, and each bathroom will include stylish Bagno Design fixtures and vanity tables with double sinks. Additionally, residents of The Sterling will have state-of-the-art Italian kitchens with quartz countertops and a breakfast bar. The kitchens will be equipped with Siemens gas hob and oven, as well as built-in SMEG appliances, such as a dishwasher, fridge/freezer, and kitchen hood.
The main developer also plans to include a home automation system in the project, allowing remote control of air conditioning, curtains, lighting, appliances, and security systems, thereby creating maximum convenience for the owners. The system consists of the latest sensors and switches connected to an intelligent and intuitive central hub. And, of course, all homes will be fully prepared for high-speed internet and telephone line connections.
- RESIDENTIAL COMPLEXES NEARBY
- IN DISTRICT
- SIMILAR LISTINGS
- SIMILAR BUDGET
- THIS MAY BE INTERESTING
