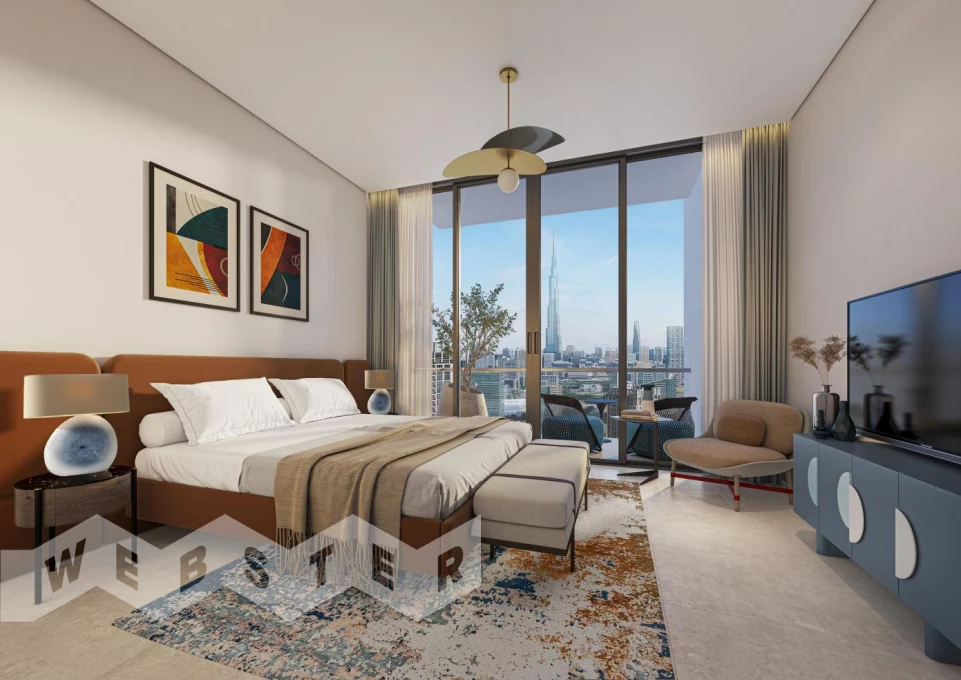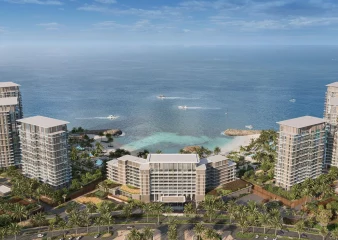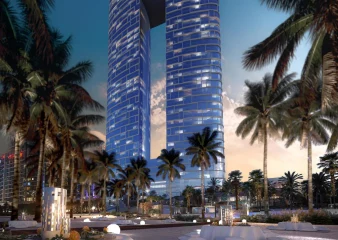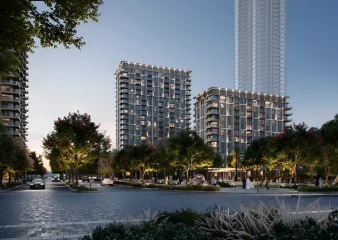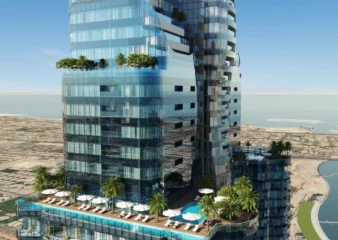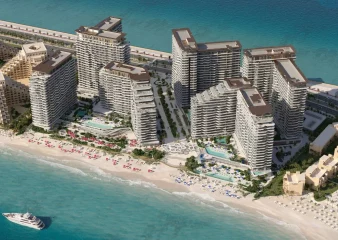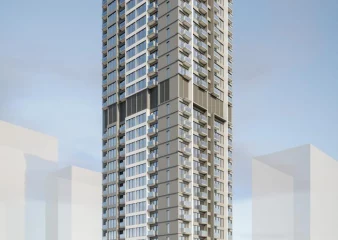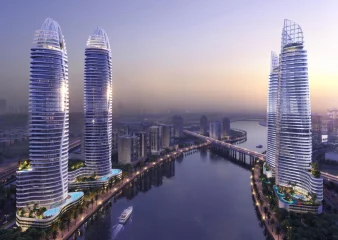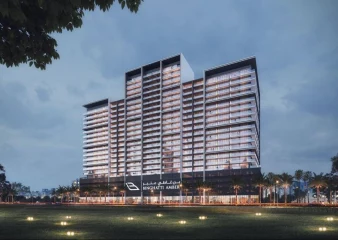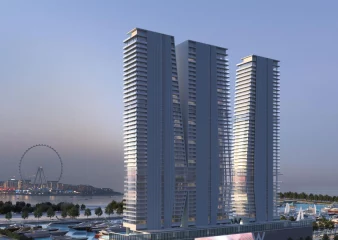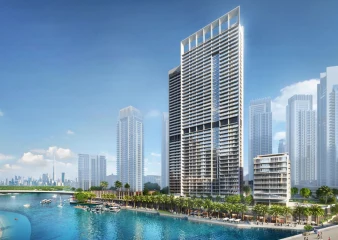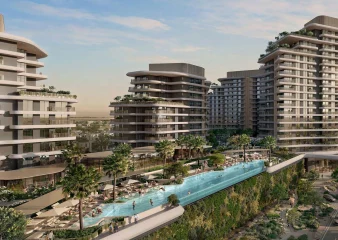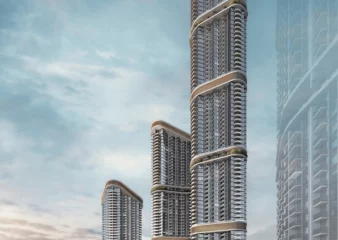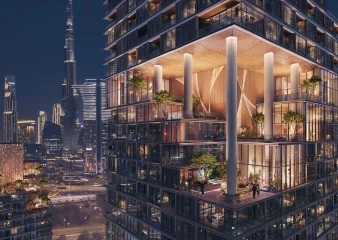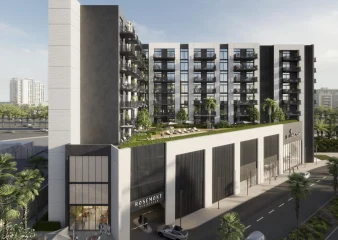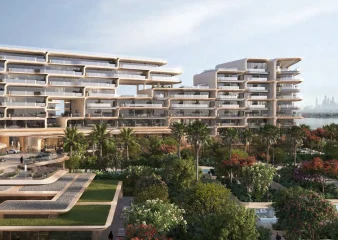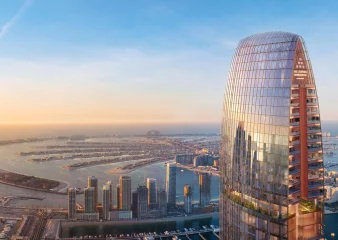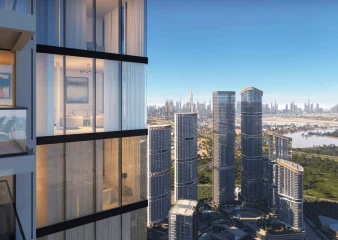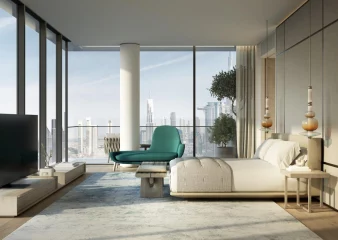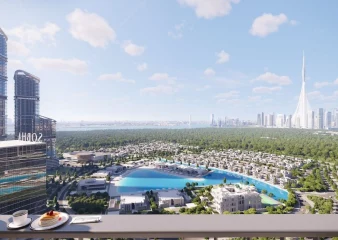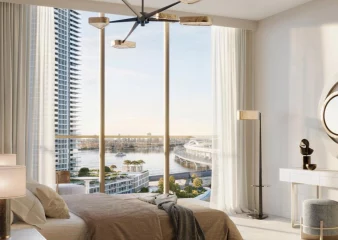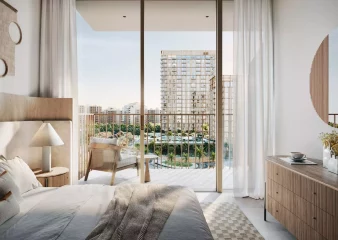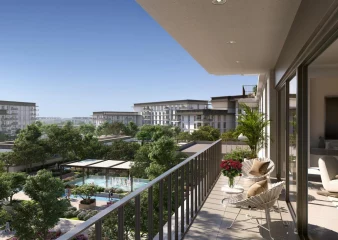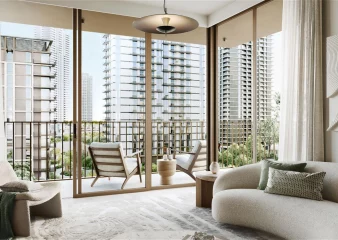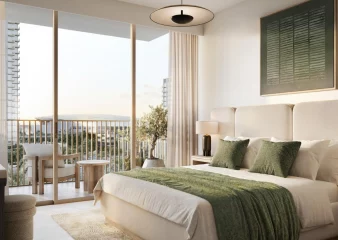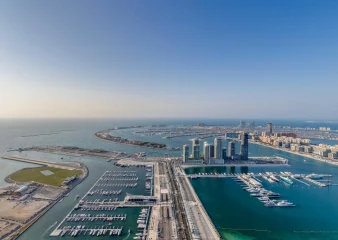2 rooms flat 75 m² in Design Quarter at D3, Dubai, Dubai Design District
ID 12423775 m²
42 floors
Multi-level security system
1 bedrooms
1 bathrooms
1 balcony
in 2027
Finishing
The complex comprises 2 buildings, inside which there will be apartments, 2-story duplexes, and penthouses ranging from 807 to 3315 square feet. All apartments will feature designer finishes, curated by renowned artists such as Sebastian Curry, Tom Brolga, and Miguel Angel Camprubi.
1-Bedroom Apartments: 807 to 1367 square feet.
1 bedroom with a walk-in closet, bathroom, utility room, living room, dining area, open kitchen, balcony, or terrace.
- Infrastructure: Playground, Restaurant, Fitness club, Cafe, Gym, Sun loungers, Outdoor playground, Outdoor pool
- Elevator
- Communications
- Closet
- Kids playground
Show 3 listings in Design Quarter at D3
with Privacy Policy
Design Quarter at D3
-
Internal infrastructure
Owners of apartments in Design Quarter will have access to an exclusive lifestyle filled with a myriad of opportunities for entertainment, relaxation, work, rejuvenation, and quality time with loved ones. All these possibilities will be provided through a wide range of amenities and services:
- Gym with a wide selection of state-of-the-art equipment
- Yoga and Pilates studio
- Spa center
- Swimming pool
- Basketball court
- Tennis court
- Greenery with a long walking and jogging trail
- BBQ area
- Parking facilities
- 24/7 concierge service -
Security
Round-the-clock security and a video surveillance system are in place for added safety and monitoring.
-
Lots description
The complex consists of 2 buildings, within which there will be apartments, 2-story duplexes, and penthouses ranging from 807 ft² to 3315 ft².
1-Bedroom Apartments: 807 to 1367 ft²
1 bedroom with a walk-in closet, bathroom, utility room, living room, dining area, open kitchen, balcony, or terrace.2-Bedroom Apartments: 1184 to 2508 ft²
2 bedrooms with walk-in closets and bathrooms, utility room, living room, dining area, open kitchen, balcony, or terrace. Some types of accommodation also feature a dressing room with a vanity.3-Bedroom Apartments, Penthouses, and Duplexes: 1539 to 3315 ft²
3 bedrooms with walk-in closets and bathrooms, utility room, living room, dining area, open kitchen, maid's room with a bathroom, dressing room, and 1 or more balconies or terraces.
- RESIDENTIAL COMPLEXES NEARBY
- IN DISTRICT
- SIMILAR LISTINGS
- SIMILAR BUDGET
- THIS MAY BE INTERESTING
