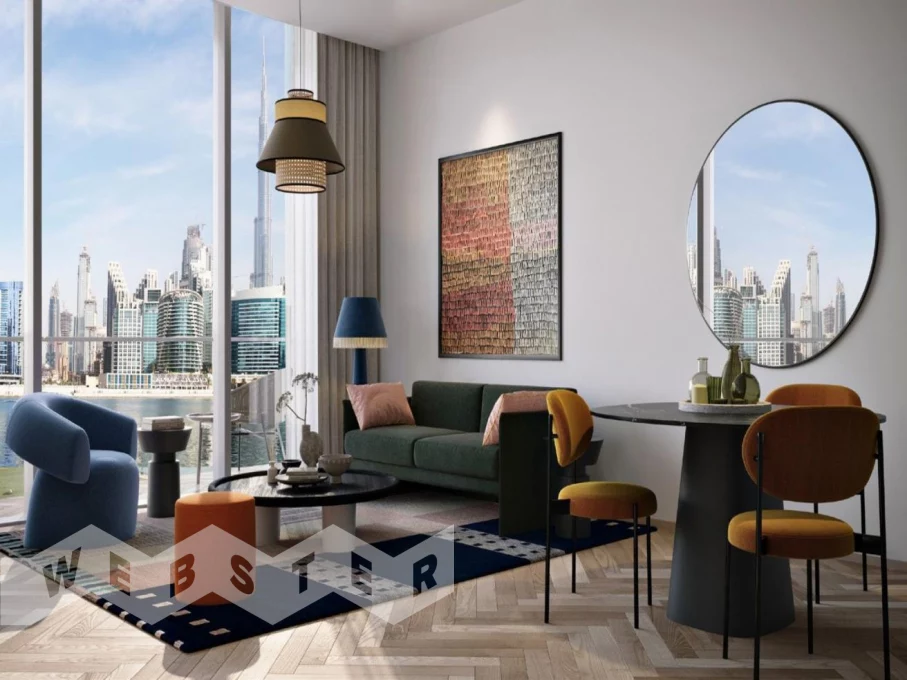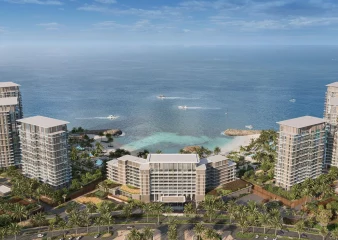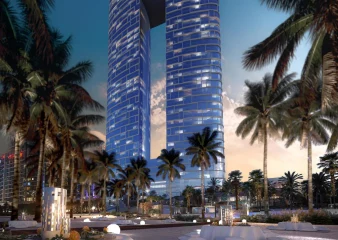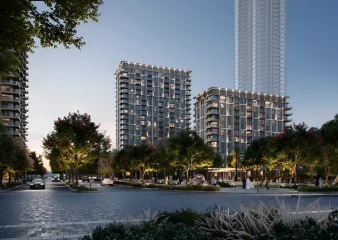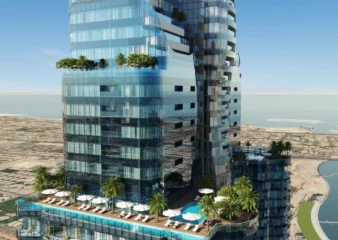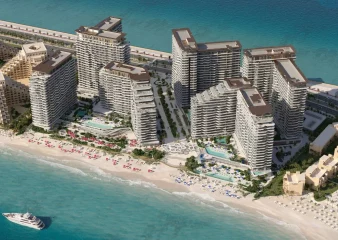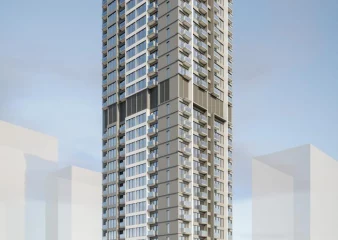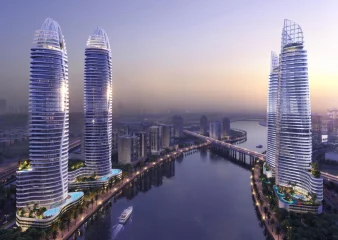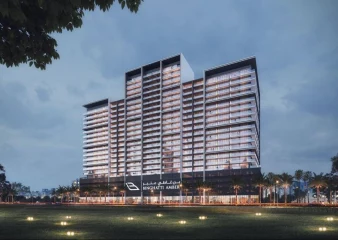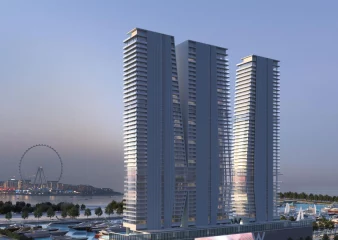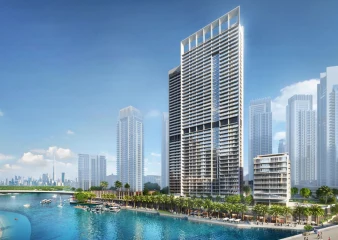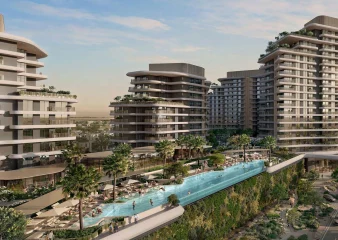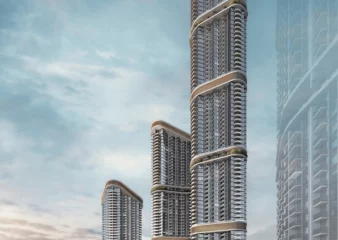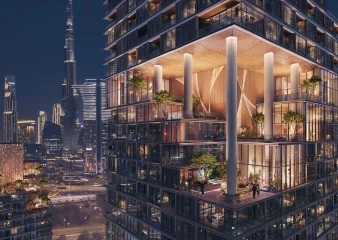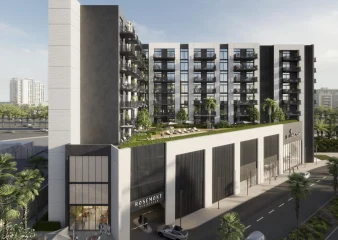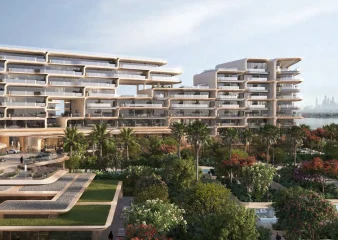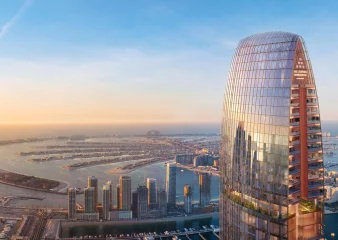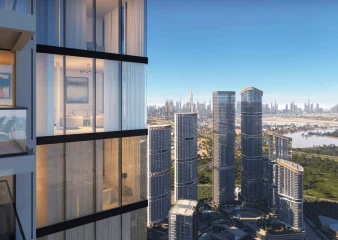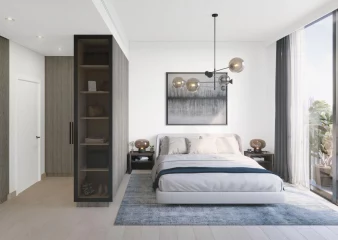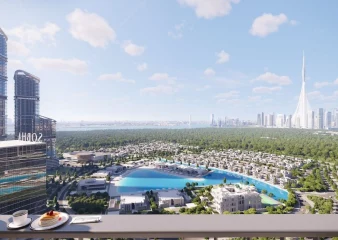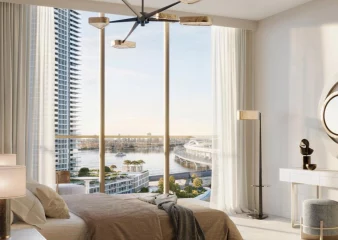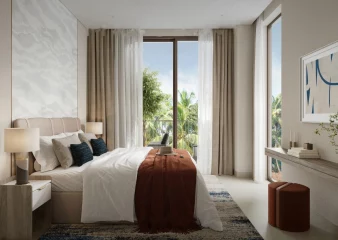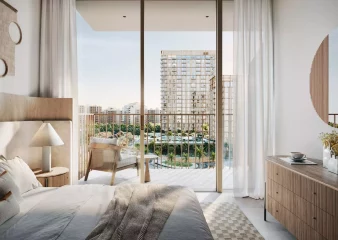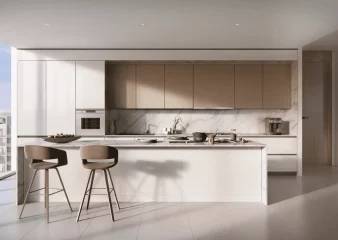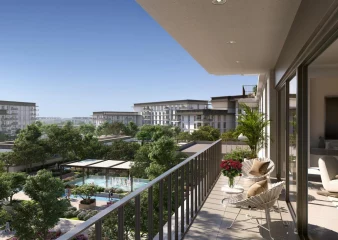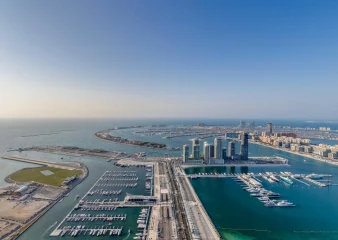2 rooms flat 65 m² in Peninsula Three, Dubai, Business Bay
ID 1239701 bedrooms
1 bathrooms
1 balcony
in 2025
From a design perspective, all living and dining areas will feature both porcelain and painted walls and floors, giving them a modern appearance. At the same time, kitchens in the Peninsula Three apartments will be skillfully adorned with quartz countertops and laminated blinds, in accordance with the master plan. Additionally, homeowners will have access to a refrigerator/freezer, sink, gas stove, as well as pre-installed dishwasher and washer/dryer. The ceiling height of 2.7 meters and windows ensures ample space and natural light in the living spaces.
- Infrastructure: Playground, Grocery store, Cafe, Gym
- Elevator
- Kitchen furniture
- 1st floor:
with Privacy Policy
Peninsula Three
-
Internal infrastructure
The internal infrastructure of Peninsula 3 residential complex includes an open lobby, a 24-hour front desk, relaxation areas, adult and children's pools, an observation deck, and a fitness center. Residents of the complex have access to the entire peninsula area, including the canal promenade, walking zones, sports facilities, childcare centers, schools, business centers, shops, cafes, and various restaurants.
-
Security
The safety of the entire residential complex is given special attention. The building is equipped with modern fire protection systems and surveillance cameras. 24-hour security ensures the safety of residents, and the enclosed area prevents unauthorized access.
-
Lots description
The Peninsula Three residential complex offers ready-to-live-in studios and apartments. The residences come with pre-installed kitchens featuring household appliances and bathroom equipment. The finishing touches were developed in collaboration with the design bureau Kili Design and are done in neutral, pleasing tones. Each apartment boasts high ceilings (2.7 meters), panoramic windows with magnificent views, and balconies. The complex includes covered parking with electric vehicle charging stations and high-speed elevators.
- RESIDENTIAL COMPLEXES NEARBY
- IN DISTRICT
- SIMILAR LISTINGS
- SIMILAR BUDGET
- THIS MAY BE INTERESTING
